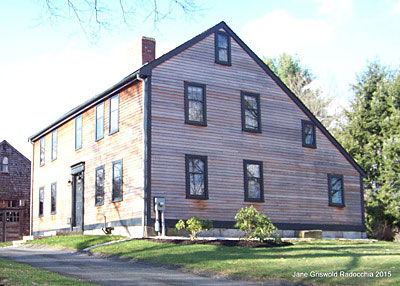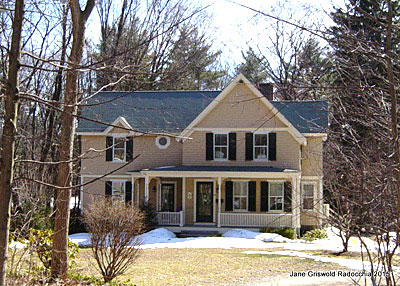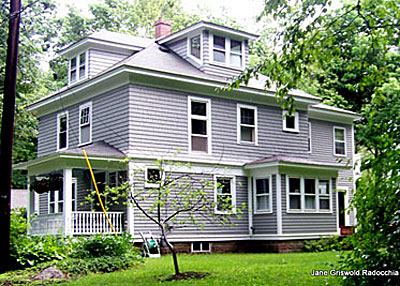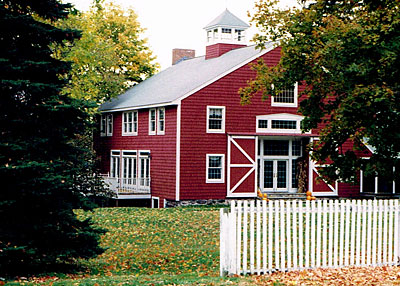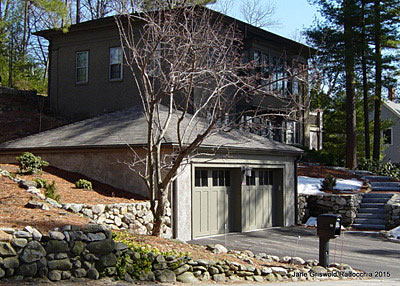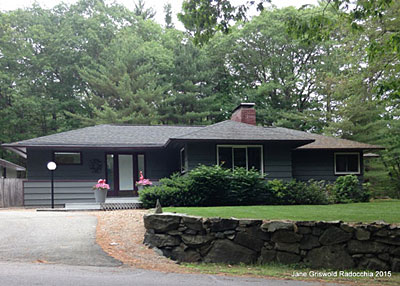Architecture
Contemporary
Mid-century house surrounded by the State Forest
The original house, to the right of the flamingos, was inspired by FLW’s Usonian vision: compact spaces with built-in furniture.
The added wing to the left, a porch and deck, an entry, and a large room looking out over the back yard and the forest, gave flexibility to the original vision.

2 Bedroom Cape
A 2 bedroom cape with a great yard and location was too small for a growing family.
The new wing on the left includes new kitchen, mud room, family room, office, bedroom, etc. along with an oversized garage.
back yard view

The Kit House
A 1960’s tiny 'kit house’ had the ideal location on a pond adjoining a state forest - and those sloping walls!
A sun room had already been added (not visible) when I was asked to help make the house bigger and more energy efficient.
This is the result of 3 additions (on the left side) new windows and front door, and great landscaping. 25 years later the owner still lives there.

Great Subdivision, Unfortunate House
To improve this house I needed to redirect the viewer’s eye while adding a welcoming entrance.
The front hall was so narrow one needed to back up the stair when opening the front door. A 3 foot extension made that space gracious: 6 ft deep! The dining and living rooms also benefitted from the extra square footage.
The windows upstairs and down could not be made symmetrical. However the entrance with sidelights and especially the pediment above with its moldings were strong enough to distract the viewer.
A front porch was not an option due to local zoning requirements. The stone wall, plantings and wide stone path created an entry terrace and stoop for the house.

Before

