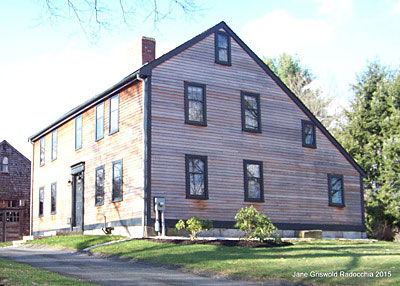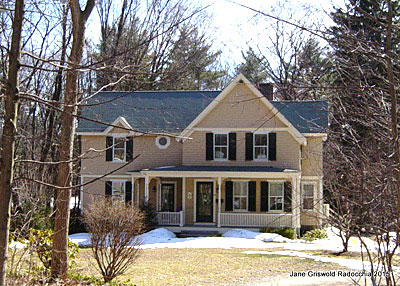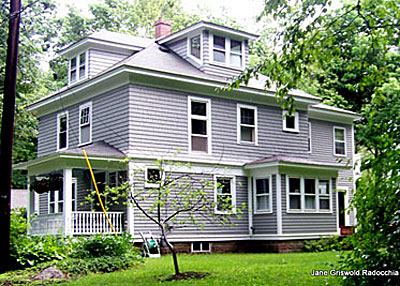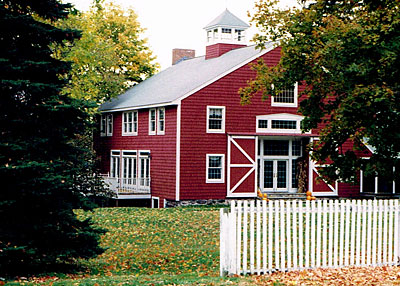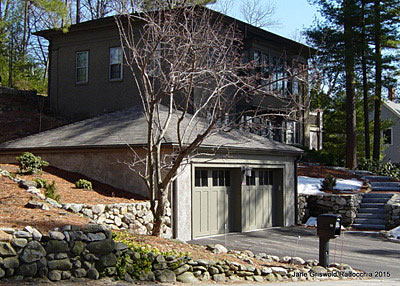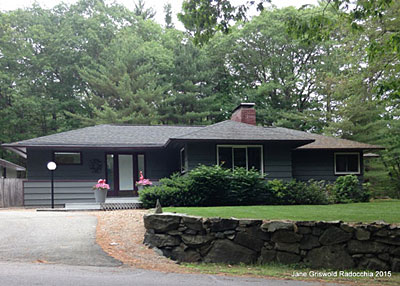Architecture
Garages

Garages should complement and be less important than their houses. However they often contribute to the whole. Sometimes they are also an introduction.
Scale and detail are critical.
This garage for a new house of traditional design was large enough to serve as the ‘barn’ to a New England layout often called ‘Big House, Little House, Back House, Barn’.

Arts and Crafts garage, c. 1910
This new garage is the introduction to the Arts & Crafts house sited above it on the hill. The original one stall garage in the same location was imploding.

Garage for a 1890’s Queen Anne
A garage on a tight lot for a 1890 Queen Anne. The carriage doors are the right scale for the house, the upper panels are faux.
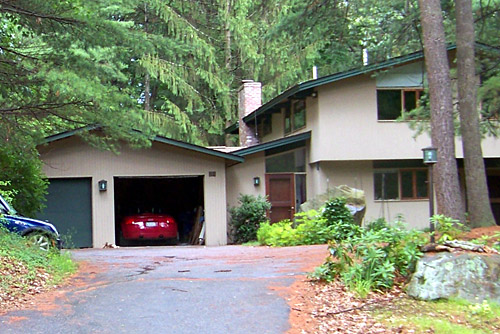
1960’s contemporary
The garage needed to be unremarkable. The roof pitch, the siding, the simple door shape with minor casing mimic the house.
Placing the garage just forward of the back entry makes both appear as small wings rather than a large extension.
