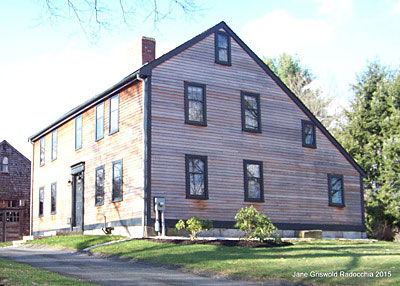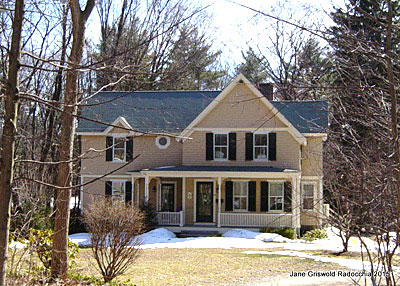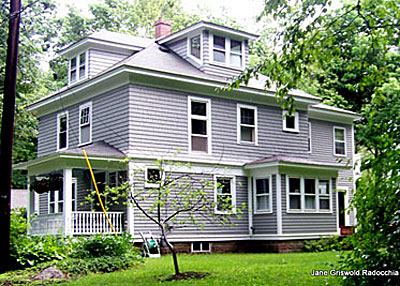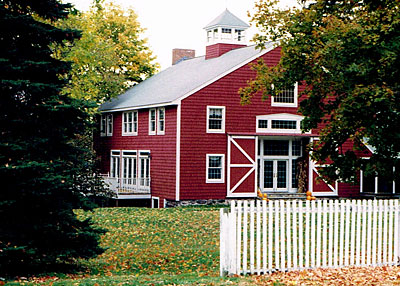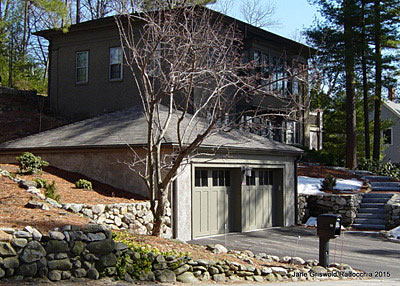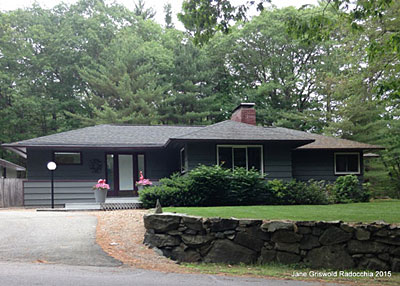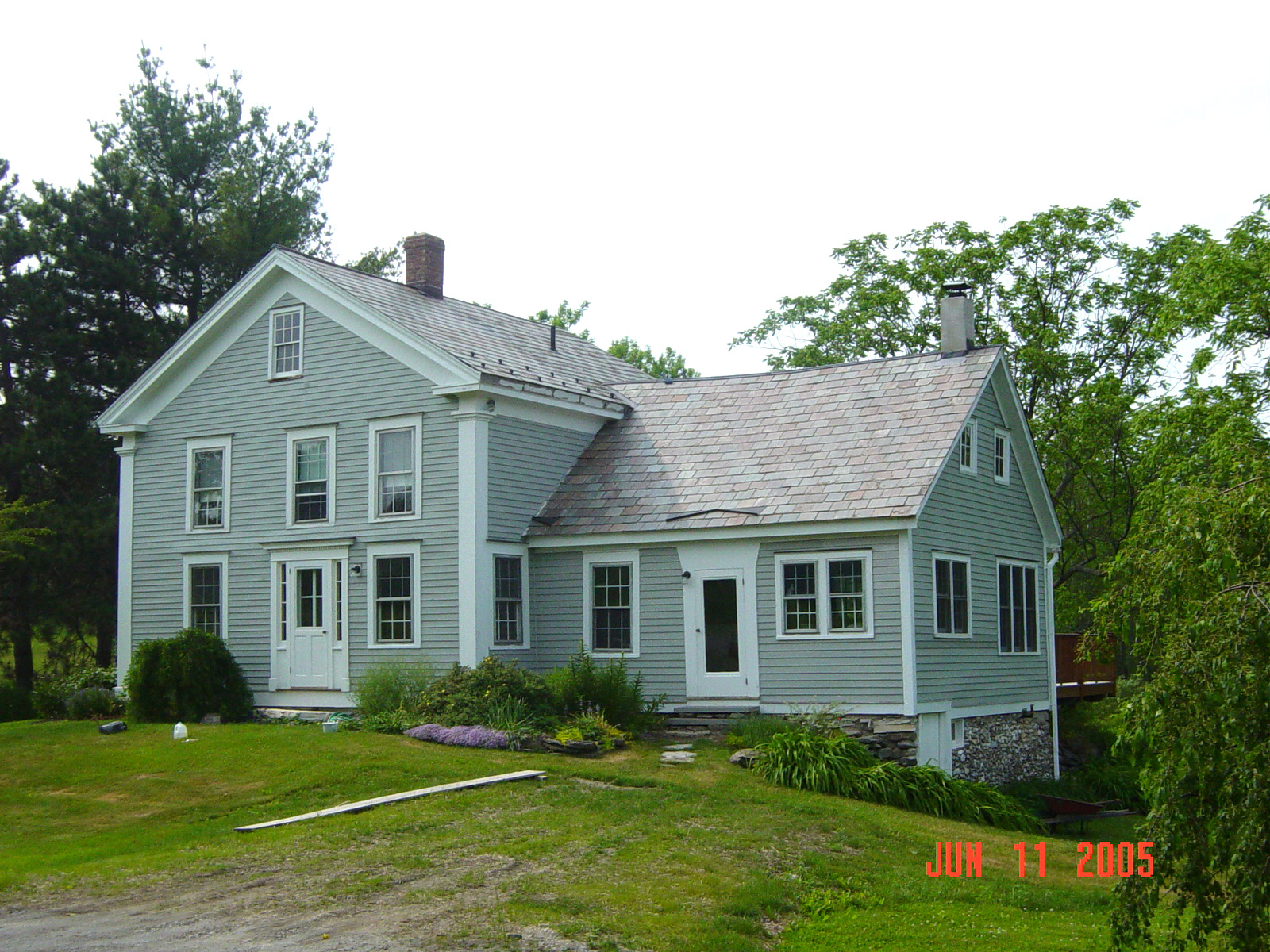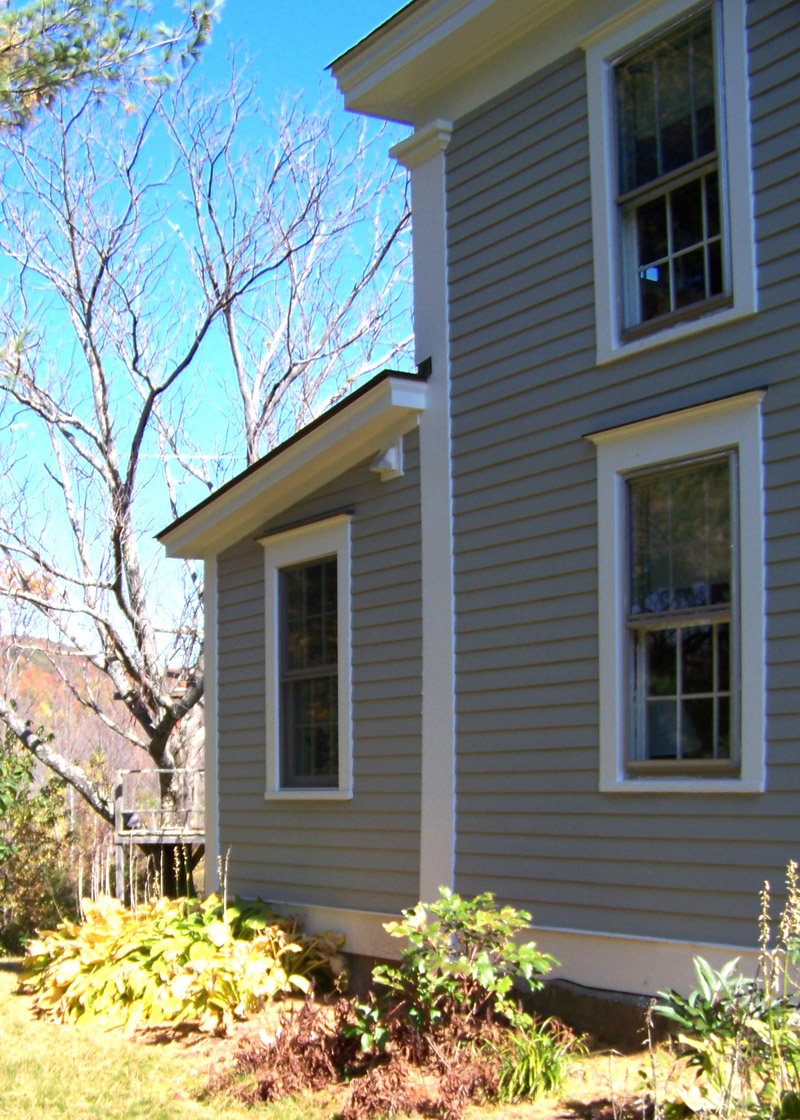Architecture
19th c.
Architecture from 1800 to 1900 was defined by the Industrial Revolution. Technology changed how we built, how we lived.
Many different house styles evolved with the technological advances. Each style has its own charm with marvelous details that deserve saving even as the room configurations and utilities may need to be adjusted for contemporary life.
1880's Folk Victorian
This 1880’s house had location and charm, but small rooms and sloped ceilings upstairs. I doubled its size, adding a family room, lavatory, master bedroom and bath, and closets – the left side.
The 2nd fl rooms had full height; the roof dipped to match the main house where it was visible from the street.
The new porch (to the left) and the little dormer window (also left) diminished the visual size of the wing.

1870's Cut-up Victorian
This simple 1872 home was a duplex fallen on hard times. The owner returned the main house to single family use.
Local code allowed a 2nd unit. I added the ‘barn’ complete with faux barn doors as that unit.
Its entrance is on the right, not visible. The massing matches other houses and barns in the neighborhood.

Staircases in old houses often do not meet modern building codes.
We leave them in place, repairing and restoring without moving them.

1870 house renovated
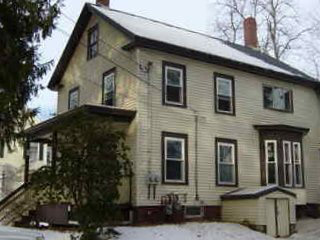
1870 house as we found it
Lincoln Hill
An 8 feet extension across the back of this house was all that was required to give an 8’ wide bedroom a closet and dressing area, add a walk in shower to a half bath and extend the kitchen enough to add storage and laundry.
The house was built about 1760, updated with the addition of the 2 story left wing about 1845. The addition I designed is barely visible from the road.

extended kitchen
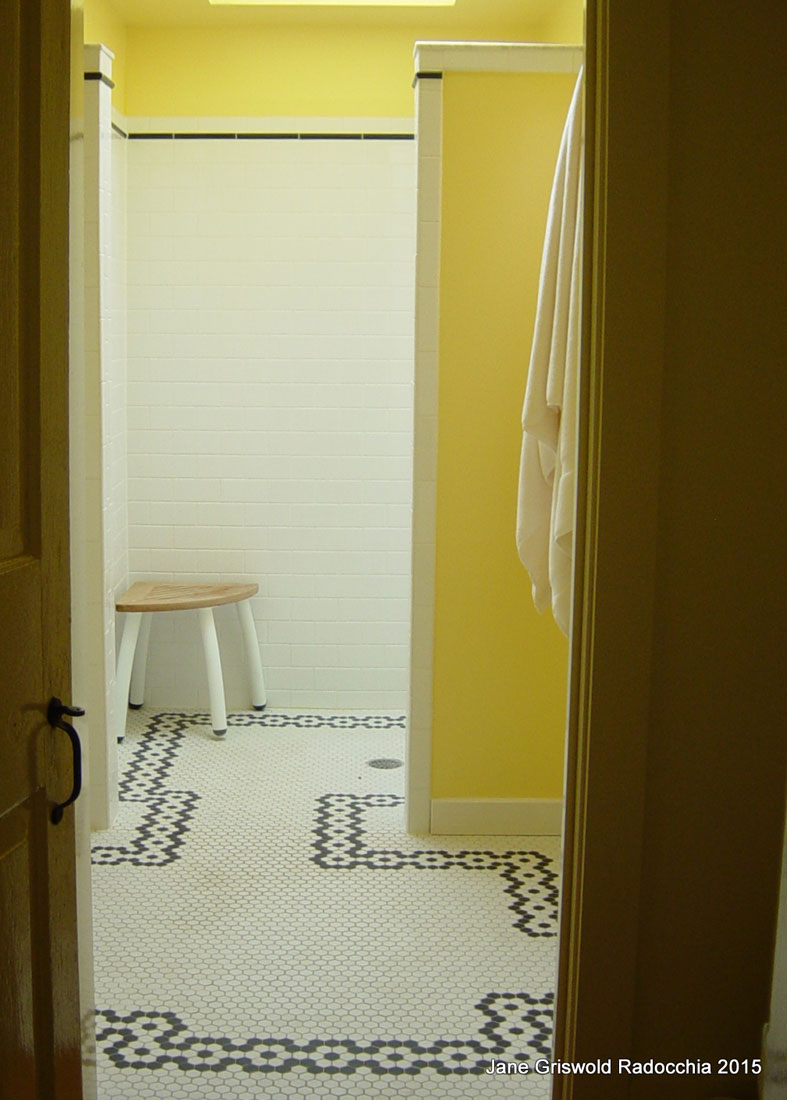
walk-in shower

dressing room
c.1830's workman's cottage ?
The center of this house is a c.1830's workman's cottage. The right wing was added in the 1880's; the garage about 1970. My clients wanted to convert the garage to a family room with access to their backyard. The link we added from the house to the garage became a spacious entry. The family added the patios and landscaping.

my first proposal with floor length, south facing windows on the garage.
