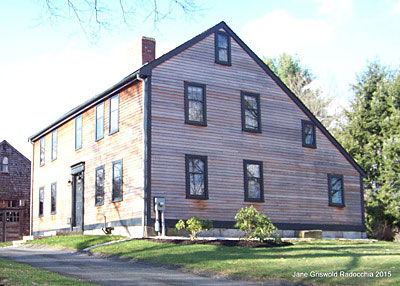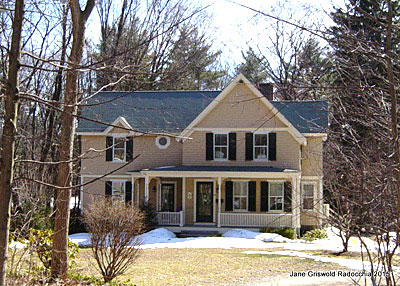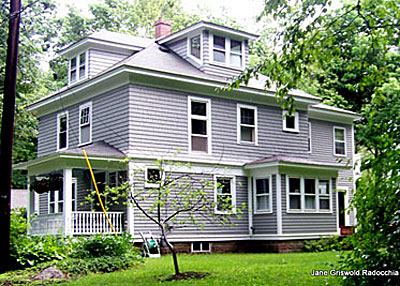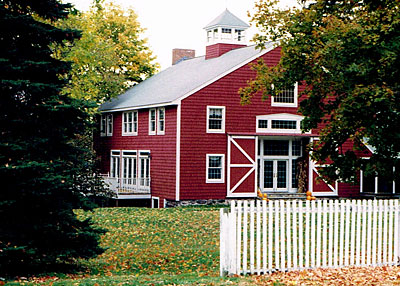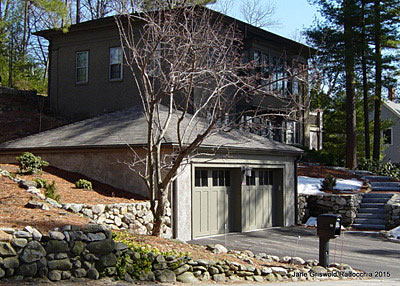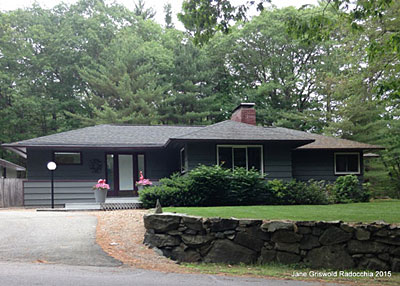Architecture
Early 20th c.
1920’s houses are often well built even if small and lacking light. A new wing and a dormer helped here, as well as enclosing the side porch and adding 7 windows on this south wall.

Dreaming of a fireplace
They hoped for a fireplace that blended with their house.
I saw tight living and dining rooms, skinny, hard to furnish and use, with a nice kitchen wing in a family friendly, walking neighborhood. Removing an interior wall, adding a small bump-out for a gas fireplace, windows with window seats, changed the dynamics.
Now they have one large flexible room focused on the fireplace. Its surround and columns were modeled on a pattern book of the period.


Shingled 4-Square Cottage
The main house, c. 1880, was updated about 1910 with a classic front porch and sun room, both of which ignored the fanciful shingle patterns. In the 1950’s the addition of a bay window reduced the front porch to a covered walkway.
We first added a 2nd floor bump-out over the kitchen wing for a master bathroom and closet. Then we repaired the sun porch and removed the bay, replacing it with windows similar to those which were there in 1880.



