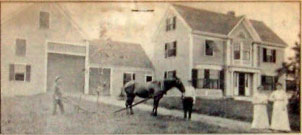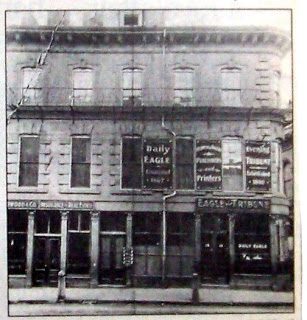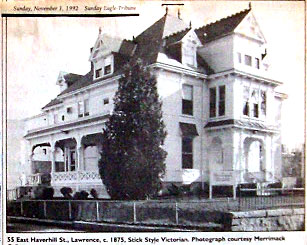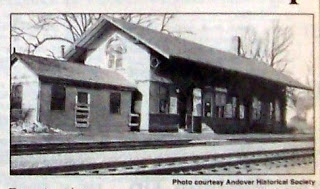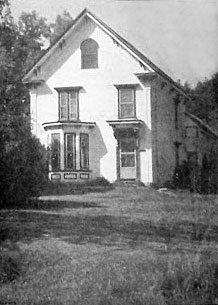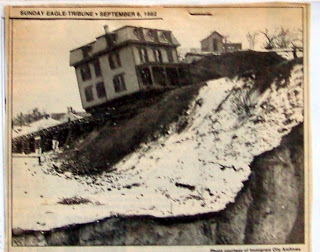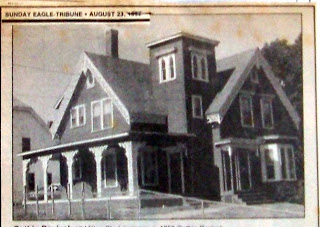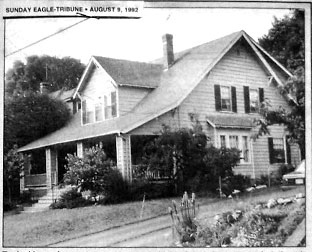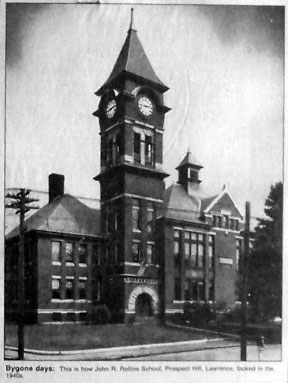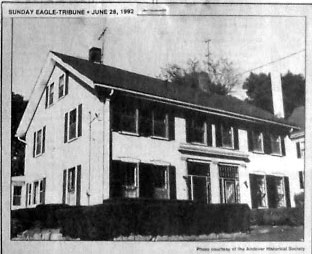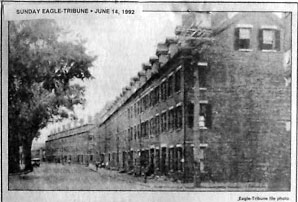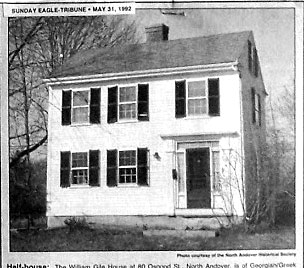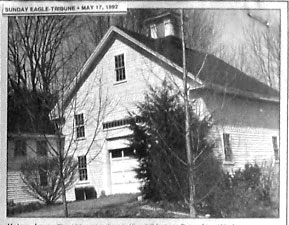Sunday Drives
Archive of a bi-weekly newspaper column on vernacular architecture, written for the Lawrence, MA Eagle-Tribune, from 1988-1999. In 1994, the column received a Massachusetts Historic Preservation Award.
Each "Sunday Drives" column was limited to 250 words, so when writing them I focused on explaining a few interesting elements from each building, instead of telling its complete history.
#121 - 10 Maplewood Ave., Methuen (10/24/97?)
This style is well adapted to those narrow city lots
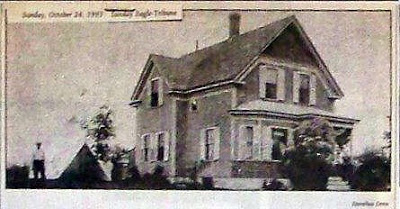
Some house layouts have names. "Ranch" brings to mind a one story house with a front door on one side of the living room. "Colonial" suggests a two story house with a centered front door which opens into a hall with a room to the left and another to the right.
This particular house was built in about 1902, the first house on Maplewood Avenue. Charles Wilkerson, the man standing in the yard, was the owner, and his family still lives here today. If you drive up the street, you will see several other houses built soon after this one, in the same pattern, the one across the street being the closest copy. Although this house is now covered with vinyl siding, on the house across the street the dentils still run up the eaves and across the gable, a Colonial Revival detail that manages to look charmingly Victorian as it outlines the side, front and bay window of the house.
The owners have the 1902 contract for the house, a standard 12 page form with spaces filled in by the builder, Richardson Brothers. They add a note that the house is one foot larger in all directions than the plan specified. That's why this house looks ample and broad, not quite as up and down and snug as its mate across the street.
note: I was asked to write this column as a birthday present for the first owner's grand-daughter. I was happy to comply. It was fun to give her a surprise when she opened the newspaper that Sunday morning.
#120 - Nutting House, 2 Falmouth St., Lawrence, 1898 (10/93)
Nutting House is fanciful Victorian; original photo courtesy of Immigrant City Archives

William P. Nutting, a carpenter, built this house in 1898 as his home and office. He used this photograph to advertise his business in the 1899 Lawrence Street Directory. His ad states that repairs will be “Neatly Done and Promptly Attended To,” and that estimates will be “Cheerfully Given.” The house, which he designed, has those same enthusiastic and earnest qualities. It has plenty of everything – two front porches, two protruding gables, stained glass, and a tower with a plate glass window facing the corner, which looks down on the intersection of Exeter, South Union and Winthrop streets, eager to see and be seen. Although the design leans toward the new style, Colonial Revival, with its symmetrically placed windows and gables, it is still fanciful Victorian – the windows are symmetrical around the tower with its curving roof and finial, not balanced on either side of the front door in colonial fashion. The frieze and corner boards are colonial, but all the wall surfaces are outlined, and those below the windows are finished with flat siding instead of clapboard. Also, the enthusiasm for surface decorations and mouldings on mouldings – so common in the Victorian years – are still present.
William Nutting’s name first appears in the Lawrence Street Directories in 1895, as a boarder at 74 Bailey Street, and by the 1898 edition, he has moved to this address. But by 1904, he is listed as a foreman for Pike and Sons, Contractors, and lives in Methuen. Then he disappears from the directories. Note the fields and woods behind the house in the photograph. Today the land is a parking lot and the Monomac Mills complex.
(I think you can see the house in its current setting if you rotate through the 'street view' at this google maps page - ed)
#118 - Sea Side School, Fowler and Railroad Ave, Salisbury Beach, c1893 (09/09/93)
High tides once canceled classes at old schoolhouse
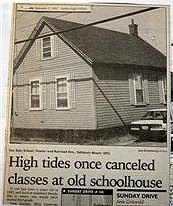
If you had been 6 years old in 1893, and lived at Salisbury Beach, this is where you would have started first grade. Your teacher, Miss Gertrude Richards – who earned $4 a day, plus board – would have been waiting for you and the other first-, second- and third-graders when you arrived for your first day. This is a very small school building. There is no space here for the standard two front doors, one on the left for boys, one on the right for girls, or even a cloak room. There is only the classroom. But its builder, William Charles Pike, did not skimp on style. He bound the eaves by a crown moulding, and returned them neatly to a wide frieze board at the top of the clapboards. Today, 100 years later, the original siding and mouldings are still there. Notice how the school sits well above the ground, above most flood water. Even so, the records show that when the tide was especially high, school would be canceled.
The trolley along the beach ran down Railroad Avenue to the mouth of the Merrimack River at Black Rocks. A second line ran into Salisbury itself. In 1917, the Sea Side school was closed and the children rode the trolley to school in town instead. (Any idea why the school closed? Too much high tide, or too many students? And when the trolley line went in? Are the two at all connected? - ed) Today, the school looks much like the summer cottages which surround it. Its roof line, its plaque and its extra yard – probably the children’s playground – remind us of its origins.
(I've spent a lot of time looking for more info on the trolley that used to run here, but only came up with a few brief passages from books scanned by the GDP. These include page 88 of Whittier-land: A Handbook of North Essex, written by Samuel Thomas Pickard and published in 1907, and page 130 of By Trolley Through Eastern New England, written by Robert H. Derrah, and published in 1904. - ed)
#116 - The Homestead at North Beach, Hampton, NH, c1830 (08/08/93)
200 years at the beach: House has gone with the flow
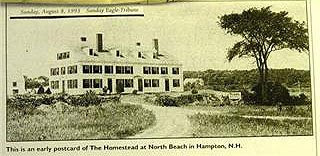
This postcard of The Homestead on Hampton’s North Beach seems easy to decipher – a Greek Revival farm house built around 1830, its gable detailed as a pediment, facing the sun and High Street. Its barns to the left, it seems to be a farm that became an inn, as the beach became a tourist destination. Then I talked to the current owners, who are only the fifth family to own the house, and read Joseph Dow’s 1892 book, History of Hampton. They told me that the house was built by John Elkins on the knoll called Nut Island, just off North Beach, around 1800. Moses Leavitt bought it in 1802, just before the birth of the fifth of his twelve children.
The 1806 map of Hampton notes M. Leavitt’s tavern at the edge of the beach, so this house has in fact been a hotel for almost 200 years. That surprised me. I expected farms and fishing shacks at the beach in the early 1800s, but why a hotel? Who stayed here? The answer is that fishermen and fishmongers from Vermont came in the winter, and bought frozen fish to sell back in Vermont and Canada. While they were there, the barn housed their wagons and horses. Leavitt’s tavern had a summer trade as well – houses at the beach are listed as taking summer boarders as early as 1826. Dow’s History calls the Homestead ‘famous’ and notes that it is currently (in 1892) being run by Leavitt’s grandson, Jacob.
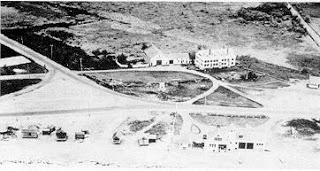
Over the years the house has grown from its original one story size. The corner pilasters, the square moldings at the windows and doors, and the tall stately chimneys probably all date from an expansion in the 1830s. Today, the house has balconies all around, and is called The Windjammer. The stone outcropping seen to the left in the postcard is now the edge of the town parking lot.
(aerial photo taken in 1929, and is from the Lane Memorial Library's excellent online archives -ed)
#115 - Searles Estate / Presentation of Mary Academy, c1891 (07/27/93)
Stone Cottage beats sun, sand near the seashore; postcard courtesy of Hampton Historical Society
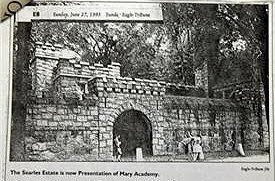
magine a knight standing under that stone arch, before an oaken door. Looking out, he would control the space, easily barring the curious visitor. Overhead are slits for the arrows of bowmen, and above that the parapet extends out, giving the defender, protected by battlements, a good view of any intruders. The walls are well built – rubble, then cut stone topped by solid caps to keep the water out. If the first wall is breached, two more protect the king within. So what is this incredible structure doing in Methuen? Edward F Searles, who built this wall, liked castles - he built two, this one in Methuen, and another in Windham, NH. And, he had a good reason for his walls. Mr. Searles was an interior decorator, traveling across the United States and around the world for interior and furniture designers, the Herter Brothers, when he met a widow, Mrs. Mark Hopkins of San Francisco, and married her. She was 22 years older than he, and when she died – leaving her estate to him – the will was contested. The case, tried in Salem in 1891, was covered daily by the national press. So, like modern day celebrities, Mr. Searles wanted his castle walls for privacy.
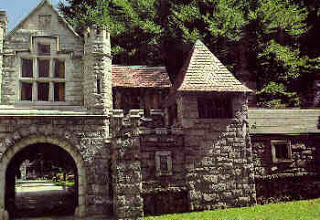
Stephen Barbin of Methuen, Mr. Searles’ biographer, adds another reason for the walls – Edward Searles’ association with The City Mission (a Catholic charitable society) in Lawrence, on Jackson Street. He knew that many of the Italians who had recently come to Lawrence could not find work. So while Mr. Searles and his architect, Henry Vaughn, designed the walls, and the master stone masons, Billy May and Alex Stone, built them, Mr. Searles hired the unemployed Italian immigrants to gather the stone (from where? - ed), enough for six miles of walls.
After Searles' death in 1920, some of the buildings became Presentation of Mary Academy, a Catholic girls' school. When I wrote this column, the school was still on site and Searles' house was occasionally open to the public
(color photo is from the Castles of the United States website. -ed)
#114 - The Stone Cottage, Hampton Beach, 1894 (07/18/93)
Stone Cottage beats sun, sand near the seashore; postcard courtesy of Hampton Historical Society
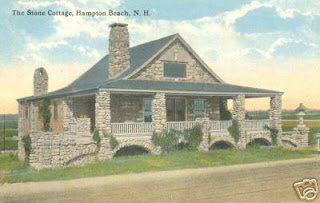
Sun, sand and sea! The perfect summer combination, the reason for a house at the beach! Unfortunately, they are also the reason why beach houses look weather beaten. The salt air, the beating sun, and the blown sand are not easy on wood construction, to say nothing of the destructive power of blizzards and hurricanes. But look here, a stone bungalow, impervious to wind and sun, with a low roof and wide porch protecting the inhabitants within, as well as inviting the summer guests to relax and enjoy the weather and view. The stone columns at the porch are solid, their cornerstones and those of the chimneys neatly placed. The arches below are carefully laid up. These stones will only… ( missing text)…house will still be standing. (Missing text)…be etched a little smoother, articulated a little more finely by blown sand and salt water. In a storm the ocean will wash over and past the house, into the marsh behind.
The Stone Cottage, as this bungalow is referred to, was built by Mrs. Mary Aiken in 1894, as her summer house. She lived in Franklin, NH, but had grown up locally – the mill stones above the second floor windows came from her family home in Hampton Falls. The bungalow style focused on natural materials . Stone piers were common, with deep mortar joints that emphasized and articulated each stone’s shape and size. Here you can see that each stone was placed so it could be noticed and appreciated by the idle lounger on the veranda.
This photo came from the postcard collection of the Hampton Historical Society, which has an excellent collection of maps and object dating back to the 1600s, and postcards from the late 1800s and early 1900s, including relics from the trolley line that ran in front of the Stone Cottage from 1897 to 1926.
#106 - Hinton House, 104 Hidden Rd. Andover, 1905 (2/21/93)
House that ice cream built owned by former slave
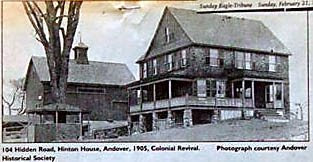
I passed this house and barn many times, catching a view of it behind trees and shrubs, before I connected it to this photograph. Today the barn is painted red, the house is white. It sparkles. The house and barn in the photograph have earth- toned dark walls and roof, stone columns. These natural colors are what the architect, Perley Gilbert, intended when the house was built in 1905. Built in the latest fashion, it was a symbol of the success of Allen and Mary Hinton, who ran the Hinton Ice Cream Co., in Andover from 1877 to 1922.
Allen Hinton was born a slave in North Carolina. In 1864, he moved to Andover and began selling snacks from a wagon to Phillips and Abbot Academy students. Then someone suggested ice cream might sell well. So Mary, his wife, made the first 2 gallons, and by the early 1900's they were selling hundreds of gallons a week from their wagon and at the South Main Street store. The pavillion around the tree in the photograph served the customers before the store was built.
In 1901, Mr. Hinton was able to buy the farm where he had been a tenant at auction for $525. He immediately built a new barn - the one in the photograph - and an ice house. He hired Perley Gilbert, whom he had known at Phillips, to design the house. It is a restrained design - spacious, with large windows, including a broad bay, a gracious porch with elegant detailing in the roof and railings. It uses the vocabulary of the Colonial Revival style, but mainly this is a comfortable house for a successful framer and businessman.
A lot more about the Hintons and their ice cream company can be read in the files of the Andover Historical Society.
# 101 GFS Webster House, 1151 Broadway, Haverhill
Farmhouse moved but remained the same
In 1905, George Franklin Sargent Webster - at the plow in the photograph - and his wife - on the far right - posed on their lawn for this photograph which was made into a postcard.
The house behind them had been built 2 years earlier in honor of their marriage. The original farm house, a cape, was moved up the street to 1121 Broadway. The style of the house, Colonial Revival, contrasts with the barn, built about 1800. Both use the same boxy forms but put them together in very different ways. The facade of the barn is a flat surface with windows and doors placed in patterns determined by use and proportion - the door is square, large enough for loaded wagons, while the windows are centered on their spaces. The only hint of style is in the roof overhang and the return of the eaves.
The end wall of the new house repeats the lines of the barn. But the front of the house exuberantly breaks the flat plane with bay windows and columns. The roof is broken by the front facing gable whose steep overhang returns at the eaves to become the cornice for pilasters with elaborate capitals. Compare that to the barn's simple eaves and corner boards.
At the front door the flat pilasters become the background for round columns and their architrave - the band with its cornice above the front door. Again the flat two dimensional wall is pulled into three dimensions.
The house was originally yellow with white trim. Today it is dark brown. and those bits of trees in the photograph have grown to tower over the house.
#100 305 Essex Street, Lawrence
Old Eagle-Tribune office was built in Italianate Style
Four years ago the people at the Eagle-Tribune gave me a chance to write about architecture in the Merrimack Valley. They didn't know if there would be an audience, or if I could meet deadlines. Nevertheless, they let me try. This column, the 100th, is to thank them for their support and encouragement.
305 Essex Street, at the corner of Lawrence Street, was the offices of the newspapers The Daily Eagle, The Evening Tribune, and the weekly Essex Eagle in 1890. Today the building's brick is exposed, but originally, as seen in the photograph, the brick was stuccoed to resemble cut stone, like buildings you would see in Florence or Rome - in other words, Italianate.
This building was designed to be seen from the street. The cast iron columns on the first floor allow large glass windows so merchants might display their goods to passing shoppers. Those columns, which could be as plain as the concrete filled steel columns in many basements, have bases, edges and flowering capitals, a treat for the pedestrian.
The fire escape becomes part of the ornamentation with its crossed railings. The eaves, embellished with brackets and mouldings signal the top of the office block. There is a 4th floor, but it is invisible to the pedestrian. As can be seen in the photograph, its dormers are simple, without the variety of pattern seen in the walls of the lower three floors. So the massive eave line becomes the top edge of the building.
#99 55 East Haverhill St., Lawrence
A city house good enough for a fairy tale
Look at all that Victorian gingerbread! all that fretwork in the gables labels the house as Stick Style.
The name comes from the pieces - sticks of wood - used to decorate the house. The horizontal banding below the windows and the same detail used to create the frieze band at the eaves are typical details of the Stick Style, as is the cross bracing under the windows. The house is built from 'sticks' - wooden studs set side by side and braced. The trim is seen as an outward show of that framing pattern.
This doesn't look like classic Greek or Roman architecture. The arches on the porch and the frieze band are the only pieces borrowed directly from that vocabulary. However, the house maintains the classic order of base (bottom), middle and top. The frieze, the banding, and the porch are also all so defined.
This house was built about 1875 by W.H.P. Wright, a counselor ( at law? city?) with offices on Essex St. Later the Church of St. Laurence O'Toole, which was on the corner of East Haverhill St. used the house first as a rectory and then as a novitiate. In 1987, Merrimack College opened its Urban Institute here. The house is now a center for seminars, classes,, and a home for student interns in urban studies. It is the focus of the college's programs for Lawrence High School students and its collaboration with the Frost Elementary School.
#98 174-6 Andover Street, Ballardvale, Andover
This home was once half of the depot for Ballardvale train stop
At 174-6 Andover St., Ballardvale, is a two story house with fancy double Italianate windows facing the street. The hood over the windows on the first floor is flat with brackets on each side. The second floor windows are arched within an elaborate arch with springing blocks at its beginning and a key stone at its top.The roof overhang extends so far to the sides and front that it needs brackets for support.
Why was this house built here amidst mill housing?
It wasn't. This house was once half of the depot for the Ballardvale stop on the Boston and Maine Railroad.
The photograph shows the station as it sat on the west side of the tracks. This end, probably the right end, was moved to Andover Street in the 1870's. The remaining half served as the depot until the 1950's when it was torn down.
The first railroad line through Andover was built in 1836 to the east of Ballardvale. Its railroad bed is still visible running through Rec Park and Spring Grove Cemetery on Abbot Street.
When the Shawsheen River was dammed at Ballardvale for water power, and the mills built, the tracks were relocated to their present location to the west of the river.
The station was built in 1848 in the style of the day, Italianate. The shape and details of provincial farm houses built of stone were adapted for an American railroad station built of wood.
The elaborate windows announce that this is an important building. The overhang originally meant to protect farmers and crops, here is extended so that it shelters passengers and baggage.
#97 1088 West Lowell St., Haverhill
A friend, describing the way houses changed from colonial days to the Victorian era, explained that they grew higher and higher, in feeling as well as reality. Drive up West Lowell Street in Haverhill to Scotland Hill and see.
This Italianate farm house sits on a knoll looking down the road. We, passing by, look up at it. Then its detailing makes it feel even higher. A curve at the top of the gable window, draws the eye up to the peak of the roof. Or see how the slender shape of the bay window, made by its four narrow windows is continued in the two long double windows just above it. From there one's eye goes to the skinny paired brackets and dentils in the eaves, and again to the roof.
Note how the brackets are bunched at the eaves' returns to act as mock Corinthian capitals to the slender pilasters on the corners of the house - a wonderful detail that reinforces the height of the house.
To the north, across W. Lowell Street, is a Georgian brick-end farm house probably built about 1800. Although it too is at the top of Scotland Hill, it sits solidly surrounded by its fields, a nice contrast to this house, built about 50 years later, so decidedly sited above its land.
Not much is recorded about this house. A local historian told me of the Polish and Armenian families who farmed here at the turn of the century. The 1851 Haverhill map lists "Dr. Merrill" next to the dot marking this house. Other houses on W. Lowell Street are associated with Ayre's Village, so perhaps this house is too.
#96 Newsholme House 156 Lowell St., Methuen
Haverhill's 1890 Gale House typifies High Victorian style
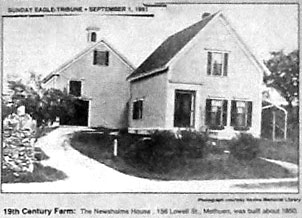
Newsholme house showed off the suburban side of Methuen
In 1903, Methuen printed a 'Pictorial Bulletin' for its Old Home Week Celebration. Its purpose was "To show something of Methuen, one of the Most Attractive Suburban Towns". Included in it was this picture of the residence of Alfred Newsholme.
Most of the turn-of-the-century homes shown in the booklet are stylish late Victorians. Compared to them, this house is plain indeed, hardly changed since its construction in the 1850's. A story and a half farm house, it has very simple mouldings. In the photograph, the curve of the frieze board at the eaves and the hoods over the windows and doors seem tentative. But seen on site, the details add up to an effective, graceful facade, fitting for the straight forward shape and relationship of the house, ell, and barn.
In mid-19th century fashion, the house faces the street. But note that the north wall - the left side on the photo - has only one window, protecting the house from the cold winds from the north. The lattice work to the right probably carried an awning for protection from the summer sun. This was a working farm, a barn with a hatch for hay over the door, and a lower level for implements and perhaps cows. It was possibly a truck farm, providing vegetables to growing Methuen and Lawrence.
When this picture was taken in 1903, Mr. Newsholme had been water commissioner for Methuen for nine years. In 1916, the house was sold to the Gammons family who lived here until 1985. Howard Gammons, a carpenter, extended the house, while his wife kept extensive flower gardens, some of which are still there today. Soon after this picture was taken, Ashland Avenue was laid out to the left of the stone pier and the farm land became a subdivision.
#95 - Gale Hill, Lawrence
written for Labor Day, 1992
Gale Hill home reflects care, pride taken in its construction
This is Gale Hill in Lawrence. Or rather this photograph, taken about 1890, shows a house being moved so that Gale Hill can be cut down. Margin Street ran at the bottom of Gale Hill, which was about where Gale Street is today.
As Lawrence grew, the hill - mostly sand, as can be seen in the foreground of the photograph - was removed to fill in low places around town and to become the sand in the filter beds of the Lawrence sanitary system. We think the hill was named after John Gale and his son, John P. Gale, carriage makers on Lowell Street who lived on Greenwood Street . Their company was lost in a fire in 1867, and they did not rebuild.
Look at the labor that went into moving this house. Men placed all that cribbing by hand to support that ramp which is at least 120 feet long. There were no machines to help build the ramp or move the house to its new location. All the work was done by men and animals.
The house was about 20 years old, no longer fashionable with its mansard roof. Yet it was moved. Why? Partly I think because it was built by hand, like the ramp. A saw mill had cut trees into lumber to frame the house, but each piece of lumber was cut to length on the job by a man with a hand saw.
There were no power nailers or drills or table saws, nothing run by a motor. There was no gypsum wall board. Each strip of lath had to be nailed in place to the inside walls before the plaster was smoothed on in overlapping coats. There were no asphalt shingles - that roof had slate tiles, each with two hand punched holes for the nails which held it on.
The men who moved the house understood the time and material and talent it takes to build a house. So they thought it reasonable to labor mightily to move one.
note: Readers told me I had the name wrong. As I remember today, I wrote 'Gage' when I should have written 'Gale'. I think... The name may still be wrong. The Lawrence historians will know.
#94 - 13 Milton Street, Lawrence
Gothic Revival house reflects 1850's style, taste
Come around the corner on Milton Street and for a moment you can imagine yourself in Lawrence in 1850. This house, built for a prosperous farmer, would have been surrounded by fields, orchards, and woods. Its yard would have been clean, as it is now, without foundation plantings.
Today, even though the city surrounds it, because of the lot across the way - overgrown with trees - and the park below on Bodwell Street, and especially because of how the house was sited on the brow of the hill, the house looks out over a landscape very similar to that it surveyed when it was built.
Gothic Revival, the style of this house, was the style recommended for 'rural cottages' by Andrew Jackson Downing, a popular architect and horticulturist of the time. The books he wrote circulated widely. Local carpenters copied his verandas, arched and circular windows, and steep roofs. They also copied the verge boards - the panels running up the roof's edge - and the decorative columns. But the particular patterns or scrolls and flowers on those boards were their 0wn invention.
The veranda and its brackets -the scrolls that curve along the porch roof -were meant to frame the picturesque view across Merrimack River in an arch, like a picture frame. Probably there was a similar roof with its supports and brackets at the top of the tower.
'Gothic' in the early 1800's meant 'medieval'. The first people to build in the Gothic Revival style meant to imitate the carved stone work on medieval castles and cathedrals. When the houses were built of wood instead of stone, the details changed to fit the nature of the material. 'Gingerbread' - the scroll work - became not a copy of stone tracery, but an art form in its own right.
#93 - 28 Wolcott Avenue, Andover
Bungalow-styled homes capture relaxed, vacation atmosphere
For many people, a bungalow means a cottage, the kind of place you might rent for a vacation at the lake.
A bungalow is also a style of house built from around 1900 until World War II. This one on Wolcott Avenue in Andover, shows most of the basic elements:
-Sheltering roof with wide overhangs and gentle slope,
-Brackets to support that roof and exposed rafters,
-Generous porch with sturdy columns,
-Dormers tucked into the roof.
This is a house for relaxing, casual and cozy. That inviting porch is just right for lazy days, space enough for a swing, or to set up a jig saw puzzle. It is a place to watch the neighbors and perhaps invite them up for a visit.
If you count the steps to the porch you can see how the house sits up above the street. Note the three large dormer windows and see that this house is quite big. But it appears to be both low to the ground and small. The feeling is created by the roof. It's the most important part of the house. It shelters the front porch and the house walls. Even the bay window on the first floor seems to be under its protection. The other details of the house emphasize the roof: the porch columns are big enough to support it, the exposed rafters and turned brackets draw attention to it.
Years ago, mail order companies like Lewis Manufacturing, Gordon-Van Tine, and Sears & Roebuck offered bungalows in many variations. The ladies' magazines and the builders' periodicals featured them, and many were built in the Valley - all with that roof with its overhang and its sheltering front porch.
#92 Nevins Memorial Library Carriage Sheds
Nevins Library carriage sheds call to mind High Victorian era
The carriage sheds behind the Nevins Memorial Library in Methuen are unusual just because they are still there.
Once in a while behind a country church you will see some garages for the horse and buggy which brought the farmer's family to town. But in towns like Methuen, when cars became common, the land where the sheds stood was needed for other purposes.
Most carriage sheds were built around 1800 in the Georgian style. These Methuen ones are unusual because they were built in 1884, in high Victorian style. They are handsome in proportion and ornament - tall enough for a spirited horse, arched to cover a carriage. The posts are turned, the arches beveled, matching those of the library. The boards which partition the stalls have circular cut-outs and scalloped tops. Originally the end walls were covered with scalloped slate shingles, some of which remain on the north end.
When the Nevins family donated the land, hired the architect and gave the money to build the library, they also had the grounds landscaped. The trees and sculpture were carefully placed as were the carriage sheds for town residents coming to browse among the books or attend festivities in the Hall.
Broadway in those days was dirt - it wasn't paved until 1926. Most people avoided the hill altogether and used the gentler grade of Hampshire Street. They drove right past the Nevins family home, the land where Methuen's municipal offices are today. David Nevins, born in Methuen, was an importer in New York City before he returned home. His fortune came from The Methuen Cotton Co., his mill on the Spicket, which made world famous, heavy duty cotton and jute cloth.
#91 John R. Rollins School, Prospect Hill, Lawrence
Architect designed school especially for young children
When the Rollins School on Prospect Hill was built in 1892, James Cunningham, a retired sea captain, owned the land. He moved a house from the site so the school could be built.
George C. Adams was the architect. I like his work, so I regularly stop to see this school of brick with granite arches and lintels and copper panels. One day I was admiring the row of circles above the arch at the main door. Each circle is really 3, one cut inside the other, like a bull's eye. I realized the shape was one easily understood by a child. Then I saw that Mr. Adams had designed the building especially for children.
The Rollins School could have been intimidating. It is big and tall. But its sections are broken into manageable sizes by the separate hip roofs and the massing of the windows. The wings are simple rectangles and the places of emphasis - the clock and the entrance - are set off by half circles, all easy shapes for children.
The school sits high above Platt Street to the left, but the main entrance is up a gentle walk from Howard Street. The granite arch over the main door is massive, strong enough to carry the weight of the tower above. But its shape is simple, a half circle, and it is low. The arch sits - visually - on the granite which bands gteh school. At the entry porch, the banding is about 2 feet high, just right for a child to touch. A child who standing there is within the arch, not dwarfed by it.
The arch was built to a child's measure. From within the space a child can look out and see across the city and beyond. What a great symbol for a school: to protect while providing the vantage point for seeing the world.
#90 Sarah H. Harding House, 6-8 Harding Street, Andover
Harding House is fine, local example of Greek Revival architecture
The style of this house, built in 1846, is Greek Revival. The flat board siding on the front is meant to look like the marble of Greek temples; the pediments over the windows like the roofs of those temples. The columns and entablature at the front doors mimic those of ancient Greece.
More than Greek Revival details dates the house to the 1840's. The technology of the time is also evident. Large windows speak of readily available, inexpensive glass. The height of the transoms over the front doors tells us the first floor has high ceilings. Houses built 100 years earlier had ceilings low enough to touch; these are at least nine feet tall. New Englanders had discovered that one way to cool a house in the summer was to have high ceilings and let the heat rise. Franklin and cast iron stoves had been invented, so rooms like these could be efficiently heated in winter.
I had always liked this house at 6-8 Harding Street. It is sited to face south, looking out across the hill toward town. Those large windows let in lots of light and give the house a sense of graciousness. I didn't expect to find it had so much history to go with it. The Harding family, for whom the street in named, owned land here and a partnership in the paper mill on the Shawsheen River. This double house was built for Sarah H. Harding in 1846, on land she bought from her mother. Sarah, a single woman, sold one side of the house to Hannah Barker, a widow. No longer was a woman alone expected to attach herself to a relative's household. She could be independent with her own property.
#89 Corporate Houses, Canal & Amesbury Sts. Lawrence
Architects to tour Lawrence to see buildings in classic mill city
On Tuesday, June 23, the American Institute of Architects will sponsor a tour of Lawrence and Lowell in conjunction with their annual conference which this year is held in Boston.
I asked them how they knew to come to Boston. The tour planner reminded me that Lawrence is in the history books as the classic mill city. Its plan is clear and orderly: the river the mills, the canals, the boarding houses, and then the retail thoroughfare and the common with its civic buildings. and most of it is still here to see.
The Great Stone Dam built by The Essex Company still holds back the Merrimack to divert its water into the canals. The guard locks and gate house are still in operation. The factories are here, anchored by the Ayer Mill clock tower, as is Essex Street and the North Common.
Two of the boarding houses for the millworkers remain. One is now the Heritage State Park Museum at Canal and Jackson Streets. The other is on the corner of Canal and Amesbury Streets, the right end of the 'corporation houses' in the picture above.
This is one of the first buildings in the city, designed in 1848 by Charles Storrow. Its Georgian proportions are updated with Greek Revival details - large windows and fancy brick work along the eave line.
What a wonderful sweep of buildings these were along the tree lined road, overlooking the water, a compliment to any city in the world. Today's visitors must imagine the rest of the boarding houses from the one piece remaining, but the trees, small though they are, have been replanted.
If you would like to go on the AIA tour, contact Alexandra Lee of the Boston Society of Architects.
#88 William Gile House, 80 Osgood St., N. Andover
North Andover half-house meant to grow, but never did
A look at the framing of a colonial center entrance farm house often reveals that one side of the house was built before the other, that the original house looked like this house, a half-house.
A half-house was usually just the beginning. As the family grew, as fortunes improved, the matching side of the house was added. But some, like the William Giles House, above, never grew. You can see where the rest of the house would have been added, to the right, but it never was.
William Gile, a mason, had this house built about 1838, on Osgood Street in North Andover. The popular style at the time was Greek Revival, here seen in the doorway - in the design of the sidelights and in the pilasters with all their column parts: base, shaft, capital and entablature, and finally the cornice which becomes a roof over the front door. similar door ways can been seen at 179 Andover Street and 83 Academy Road. No one is certain if the carpenter of those houses, Thomas Russell, built this one too. Perhaps someone just copied.
The doorway is Greek Revival, but the house is built on Georgian lines, the accepted way to built since the early 1700's. The chimney is the only part of the traditional design which has been changed. It would ordinarily dominate the roof, rising above the ridge, serving a fireplace in each room. Here the chimney is small, a chimney for a stove, and it moved to the back of the house.
I haven't seen the framing here. Perhaps the central chimney was there originally. I suspect, however, that because William Giles was a mason he would have know about the latest heating systems. Inside his old-fashioned house he would have put the newest thing, an up-to-date cast iron stove.
#87 barn at 43 N. Broadway, Haverhill
Unknown 'old salts' carved shingles at turn of the century
How did this barn, probably built in the early 1800's, come to be covered with row upon row of elaborately cut shingles 75 years later?
Shingles had been used on walls for years, and the Centennial Celebration in 1876, reminding Americans of their colonial roots, made wood shingle siding even more popular. Victorian builders took square shingles, trimmed their edges in fancy shapes, and decorated the front gables and bay windows of mansions and cottages alike. Sometimes shingles covered a whole wall and, especially in seaside resorts, the whole house.
Perhaps, I thought, a local carpenter used this barn as his shop and displayed his skill at working in the Queen Anne style on the outside; The City of Haverhill had lots of houses waiting for embellishment! I was wrong.
A retired seaman lived here in 1900. His shipmates often stayed here when they came into port. They, the sailors, cut these shingles, invented the designs. Some of the shapes are quite simple, just a repeating triangle or square. Others - for example, those at the gable window - are ingenious combinations of circles and squares. And then there is the lace at the peak of the gable - shingles cut in scallops whose edges themselves have been scalloped.
This is folk art. Although we can imagine the men carving the detail of another shingle with a careful turn of the knife, using the skills they had perfected through long hours at sea, we don't know their names. They are anonymous. But what they created is still here for us to enjoy.
#86 - Clark-Fredrick House, 366 Hampshire Rd., Methuen
This house was built even before there was a town of Methuen
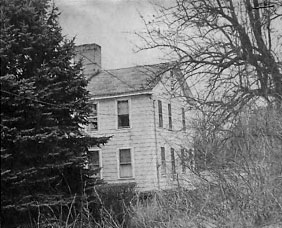
In 1700, Methuen didn't exist.
Haverhill's town line was about where Interstate 93 is today. The land in west Methuen between that border and the Dracut line was in no town, with no government and no taxes. Several wealthy Scotch families from Ipswich, taking advantage of the loophole, settled here on grants of several hundred acres.
It really was away from the known world in those days. The church in Haverhill, the center of community life, would have been at least 8 miles away over Indian trails or by boat down the river. The deed to this property, the Clark-Fredrick House, written about 1700, starts in Haverhill and lays out the route up the Merrimack River before turning inland. It refers to the property as 'bounded on the north by wilderness", what is now the Methuen-Pelham town line.
There are other references to the edge of Methuen being the frontier: Harris' Brook was once known as London Brook and Meadow, a corruption of an earlier name: Land's End Brook and Meadow. There is still a World's End Pond at the edge of Salem, NH, and Methuen. Wilderness, as the name implies, is connected to wild men and animals as well as the unknown. Choosing to live here away from society was not usual.
This house, probably not the first built on this site, is not easy to photograph with its full grown trees. As Hampshire Road curves past it, you can catch glimpses of its square shape, its massive center chimney and regular windows. That form - together with how it sits on the land - dates it to about 1720. We know it was remodeled about 1790. The return and overhang on the eaves indicate more updating was done about 1840.
#85 - Parson Barnard House, Osgood Street, North Andover, 1715
Historic parson’s home illustrates transition from medieval design
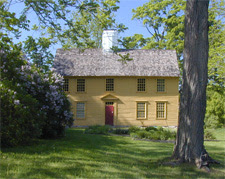
The Rev. Thomas Barnard, pastor of the North Parish church in Andover, from 1697 to 1718, built this house in 1715. A scholar would say that Parson Barnard’s house shows the transition in colonial architecture styles from medieval to academic. What this means is that the details added to the basic structure – the hoods over the windows and the pediments over the door – were copied from older buildings, here those of the Italian Renaissance. And that the builders were influences by the theories of learned architects such as Palladio. Indeed, this house feels organized and planned as earlier homes do not. Earlier Medieval houses were utilitarian. Doors were for going in and out, windows for light and air. The inhabitants were anonymous. Here the windows and doors create the design. Their proportions and their placement in the wall give the house life. The moldings focus attention on themselves and the individual who uses them. You can easily imagine that someone inside opens the door and, stopping to feel the sunshine and enjoy the view, stands under the pediment. He is then bracketed on each side by the pilasters as if in a picture frame. The individual, of little importance in the medieval world, becomes the center of attention in the renaissance. And in this house we can see it happening.
For 200 years, people thought this to be the house of Ann Bradstreet, the poet who lived in Andover in the 1600s. Several old histories refer to this house on Osgood Street as her home, and the North Andover Historical Society, now the owner, still gets calls asking for tours of the ‘Bradstreet House”. It is open to visitors Tuesday, Thursday and Saturday, from May to September, and by appointment.
(photo from North Andover Historical Society web site)
#84 274 Salem Street, Lawrence
Irish immigrants built home on Salem Street around 1857
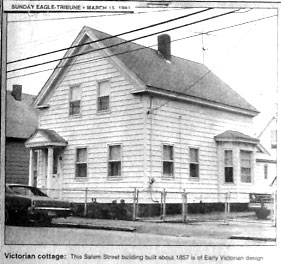
In the 1840's, The Essex Company , the corporation that had built the Great Dam, leased its land on the south bank of the Merrimack River to its employees so they could build shanties. The family who built at 18 Dover Street ( as Salem St. was then called) were Michael and Mary Donovan and their children from Skibereen, Ireland. Their sons helped built the dam and worked in the mills. In 1856 Michael Donovan paid The Essex Co. $186. for this lot. He built this house, which was valued in the 1860 census at $800.
What he built is a house similar to those his neighbors were building up and down the street. Today standing on Salem Street, one can still pick out those early houses by their shapes - little boxes with their gables facing the street, steep roofs set on low second floor walls, the front door on one side, the windows balanced. The wide roof overhang is generous as are the frieze and corner boards. The effect is simple and pleasing. These houses lack the glamor of later Victorian buildings, but their proportions make them charming.
We know about 274 Salem Street because the Donovans' descendants still live here; and the because we can find them in The Essex Co. records and city directories now housed at the Immigrant City Archives. Seven generations of Donovans have been born here. Family members immigrating from Ireland stopped here first.
At one point a barn at the rear of the lot housed two horses. The bay window on the side with tis carved brackets was added in the 1880's, and the 1890 tornado that whipped through South Lawrence came right through the kitchen.
#82 - Parson Capen House, 1 Howlett St., Topsfield, MA, 1683 (03/01/92)
House Puritans built for parson was best in 1683 Topsfield
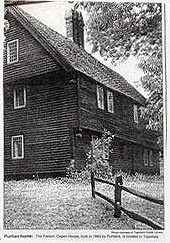
The Puritans came to New england to create a new world, a utopia based on their religious convictions. So, in 1682, when the Puritans of Topsfield asked Joseph Capen to be their new minister, the most important position in town, the house they built for him was one of the biggest and best. One indication of this was the glass in the windows - it had to be brought all the way from England by boat.
The style of the four room house was that of the medieval cottages the Topsfield citizens remembered from England, with steep roofs and massive chimneys. Those cottages provided simple shelter - the door was just an opening, as were the windows. The ornaments -wooden drops - were placed at the corners of the house, at the second floor and roof overhangs, drawing attention to the mass of the house, not the elements. The whole, whether that be the house, the family, or the community, was what mattered, not the individual.
This historic house is now open to the public in the summer. Visitors can look out across part of the 12 acres of land the Topsfield community gave their new minister. In England only the lords owned the land, but here the people could own the land they worked and be independent. For example, widows did not have to remarry, but could maintain themselves on their own land. Many of the women accused of witchcraft at the Salem witch trials in 1692 were widows living independently.
#81 Harmon House 86 Summer St
Haverhill house was stopover on Underground Railroad trail
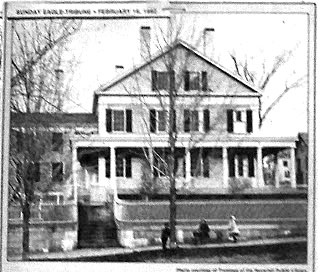
David Harmon built this house on Summer Street in Haverhill about 1840. Its classic Greek Revival style, with the gable facing the street and the heavy banding on the corners and eaves, is intended to remind the viewer of a Greek temple.
The spacing of the columns on the surrounding porch repeats the proportions of the house. The columns themselves, tapered, round, and fluted, are a graceful counterpoint to the flat board siding on the first floor. The flat siding, meant to imitate stone, is repeated in the gable, emphasizing its triangular shape, reminiscent of a Greek pediment.
David Harmon manufactured soes, but by avocation he was a farmer. He experimented extensively with fruits and vegetables on the terraced land behind his home and built a greenhouse, visible here in the lower left of the photograph.
He was also an abolitionist. The noted men of his day, from John Greenleaf Whittier, born in Haverhill, to Fredrick Douglas and William Lloyd Garrison, visited here. His house was a stop on the Underground Railroad, transporting slaves to Canada and freedom.
Although the Underground Railroad was secret and illegal, people in Haverhill seem to have known that this was one of the stops, because there are records of this house being stoned by mobs. (later note: There are also records of fugitives openly knocking on the front door to ask for shelter and transportation north.)
Since this picture was taken, about 1870, the house has been extensively remodeled, including the addition of a tower and an elaborate back entry.
#79 - Victorian farmhouse, Dracut Rd., Methen, c1890
Victorian shows how Americans' desire for living space grew
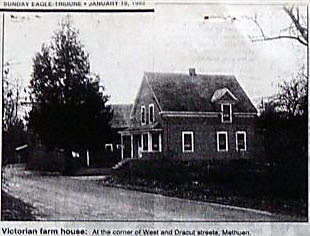
Here is a late Victorian farmhouse in a shape that been popular since at least 1850. It is a story and a half, with a steep roof gable facing the street. Its pleasing shape (the relationship between the size of the roof and the walls), wide roof overhang and balanced 2nd floor windows on the front were all standard details for the time. The bay window and porch and the dormer window with its detailed roof date it to around 1890.
So, why am I writing today about a house built at the end of the 19th century when I said in the last article that I would focus on what it was like to live at the time of the witch trials in 1692? Because what a farmer expected to have in his home in 1890 contrasts sharply with what a farmer built 200 years earlier in the witch trial era.
The Old Red House of the last article, built in 1704, had just one room up and one down, a stair and an entry. It had a shed tacked onto the back and a lean-to set against one side. Our Colonial ancestors felt no need to distinguish kitchen space from the parlor or separate their household from its surroundings. By contrast, this house stands apart from its barns and outbuildings - the Victorian farmer who build this wanted his dwelling space separated from his working space.
In addition, although the house pictured here isn't big, it has a front room, a kitchen, a front hall, a back entry, and at least 2 bedrooms upstairs as well as one on the first floor - amazingly ample when compared to the two room Old Red House.
#78 - 'The Old Red House' 56 Central St., Andover, 1704
Home of Andover colonists reveal family had little privacy
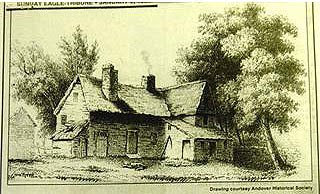
In 1692, 43 people in Andover were accused of being witches. In Salem, "witches" were killed. 300 years later, it is hard to believe that witchcraft was such a serious crime. The local historical societies suggested I write about that time, and I liked the idea. But the landscape has become so altered over the last 3 centuries that there is almost nothing to photograph. I decided that perhaps these changes themselves might be a way to see what life had been like. So in the next several articles I'll try to touch on parts of ordinary life in 1692 in the Merrimack Valley.
"The Old Red House" was built in 1704 by John Abbott. Although it was built 12 years after the witch trials, the house shows how a family in those days expected to live. The gable on the right in the drawing is the original house: 2 stories, each floor a 20' x 20' room, with a stair entry and fireplace. As the picture shows, lean-tos and wings were added over the years. But they were not rooms for the family. With doors leading directly outside, and windows for light, not view, they were spaces for food storage, equipment and animals. The family - John Abbott, his wife and children - lived in the original 2 rooms. They had no privacy and did not expect it. This is partly because their lives were full of the labor which was necessary on a farm, but mostly because they had never known privacy. Our notions today that people need their own spaces would seem very strange to them. In 1858, the house was gutted by fire and then razed.
#77 Smiley House, 994 Main Street, Haverhill
Why do we call it a Saltbox? Because it looks like one.
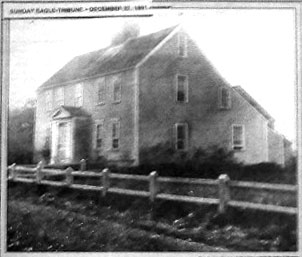
The next time you are stopped in traffic on Route 125 in Haverhill, enjoy the graceful entry on this house. The pilasters on each side of the door are slightly tapered with strong bases and capitals. The door is the style of the Federal period, not the 6 panel pattern we see today. The transom is made of bull's eye glass.
The house to at least 1768. It may be older. We know that James Smiley, a soldier in the Revolution, bought it and remodeled the exterior, adding the hoods over the windows and the front entry.
We call this house a 'salt box'. The name refers to the long back roof that sweeps down from the peak almost, it seems, to the ground. When houses like this were built, from the time of the Puritans until the Revolution, they weren't called by any name. The roof arrangement was simply a way to cover a house when the first floor needed to be larger than the second. It wasn't until almost 1900 that we Americans began to notice and label our Colonial past. A salt box, then, was a box for salt which hung on the kitchen wall with a hinged top, looking rather similar to this roof.
This is, more specifically, a 'broken salt-box' because the elan to roof has been added to the main roof at a slightly different angle. It is hard to know, without taking the house apart to look, if the lean-to was an addition, ar built at the same time as the original house.
James Smiley's descendents still live here. The Smiley School, across the street, was named for his grandson who was one of Haverhill's mayors.
#76 Pearson Bancroft House, 9 Bancroft Rd.
Andover house fine example of 18th- century Georgian work
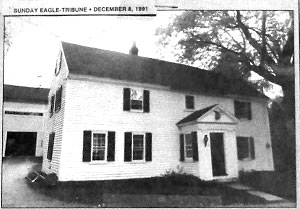
When this house, the Pearson Bancroft House was built in 1790, there was no road here.
The house was set on the land to take best advantage of the site. It was placed half-way up the hill, facing south for the sun's warmth. It was high enough to catch a summer breeze and be out of the damp, swampy low land. It was low enough to let the hill to the north protect it from the winter north winds. The road was just a driveway down to Hidden Road. There was no South Main Street and only fields between this house and the cape at the top of the hill.
About 1805, South Main Street - the Essex Turnpike to Boston - was built and soon after the lane was extended across to Holt Road. The jog in the map shows where the new road had to curve around the cape.
At the Pearson Bancroft House the road went through the back yard. In fact it went through the back wing of the house. So the ell was moved around to the south side and the entrance vestibule was set on the north. Now the house faced the new street.
The road was called Gardner Street until about 1909. Then the Bancroft Reservoir was built. The road was renamed for the Bancroft family who lived here for four generations, from the early 1800's to 1960.
This is just a simple farm house. It is really old. Notice the sway in the left corner and how the entrance leans against the house. It is small, only one room wide. Its windows aren't even symmetrical with two on one side of the front door, one on the other. It is plain except for the finely detailed Georgian columns and entablature at the entrance. And yet, the proportions are pleasing: each part scaled to relate to the others and create a feeling of stability and permanence.
Note: I wrote this for a class at the Bancroft School. I don't think they ever saw it or discussed it.
#75 Hartcourt - Campion Hall, Cochichewick Drive, N. Andover
North Andover's Hardtcourt once a Jesuit retreat house
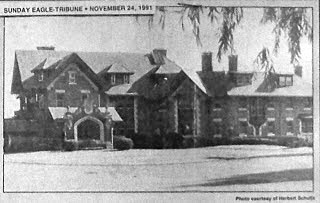
Hardtcourt, or Campion Hall, the house pictured here, shows how hard it is to capture buildings with a photograph. Buildings are lived in, experienced inside and out, over days and years. A photograph shows one view from one moment in time.
This photograph shows the approach to the house across a broad field, the dignified facade with its elaborate German Baroque covered entry. The character of the mansion can only be glimpsed in the brick and limestone detailing, the dominant roof with its three foot overhang and exposed framing.
If you drive down the road to the left and then around the end of the house you will see how it sits on the brow of the hill and opens to the view over Lake Cochichewick with a conservatory on the east and a veranda all along its south side. You can see how the veranda steps down gracefully to the lawn and how the six second floor bay windows extend through the roof to become dormers with roofs flared to match the main roof. You can also enjoy how the red of the brick is repeated in the deep red paint of the wood bays and how the pale mortar matches the limestone. It is a very handsome house.
George E. Kunhardt, a Lawrence woolen mill owner, asked his friend, Stephen Codman, a Boston architect, to build this house in 1906. After Mr. Kunhardt's death the house and its land were sold to the Jesuits who used it, as Campion Hall, for a retreat center. This photograph was taken when the estate was subdivided for housing in 1974. On the estate were also barns and staff housing which are now privately owned.
#74 Lawrence Mills, south side of Merrimack River
Lawrence mills offer unique New England architecture
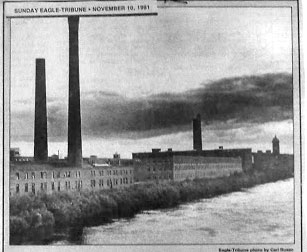
When I have guests new to the Merrimack Valley, I take them on a drive past Lawrence on Interstate 495. Most of I-495 cuts through rolling New England hills, past suburban developments, with exit signs indicating a town somewhere, over there. But here, where the interstate curves down around Lawrence to cross the Merrimack River, here is a city. From the river and its mills, to the water towers on the surrounding hills, the city is laid out for every traveler to see.
And the mills! There are so many of them! So many windows and brick walls in so many long boxes set one after another along the river, seemingly held in place by those tall smokestack cylinders. Then, after all that severity, the Ayer Mill clock tower! How surprising is the elaborate shape, the arches, the clock, the double curves of the roof, the finial and weather vane - all that complexity above the simplicity of the mills.
The mills are straightforward: the necessary space for the industry generated by the water power of the river. Their simple bay pattern, a length of brick and a window repeated as many times as needed, adapted easily to changing methods of construction. The early mill walls are brick all the way through, with holes cut for windows. As glass became easier to manufacture and buildings easier to heat, the mill walls became glass, windows set within a structural frame, the brick only the skin over that frame. In the photograph that change can been seen from the older mill on the left to the newer one in the middle.
A note: If you intend to admire the view of the mills on the Merrimack from I-495, let someone else drive.
#73 7 Foster Circle, Andover, c. 1860
French designers had impact on Andover Victorian house
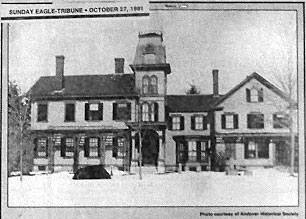
Back in the early 1940's, this house could have been the haunted house of Halloween stories. It was empty and in disrepair, the shutters crooked, the window panes cracked. Dust and cobwebs were everywhere and the trellis work cast eerie shadows over everything.
The house was originally the home of Moses Foster, cashier for the Andover National Bank. Probably just after the Civil War, he built it on land now bound by Elm Street, Whittier Street, and Foster Circle in Andover.
The main entrance and the tower were the latest style from France - a Mansard roof with iron cresting, substantial columns and mouldings. Aside from the tower though, this house was a conservative design, a variation on the houses New Englanders had been building for 150 years. It looks like a series of boxes set beside one another with steep roofs and balanced windows. The paired brackets under the eaves and the flat board siding on the left wing were details that had been familiar with Andover builders for at least 30 years.
Moses Foster's son, Edward, lived here until his death in 1936. Then the house stood empty for years.
When Fred Cheever laid out Foster Circle along with Johnson Acres across Elm Street in the early 1940's, he demolished most of the house. The right wing was moved to a new foundation at 7 Foster Circle. The paired brackets and the gable window with its keystone at the top of the arch - visible in the photographs - are still there. The double arched windows were saved and reused in the garage.
#72 106 Summer St., Haverhill
Haverhill's 1890 Gale House typifies High Victorian style
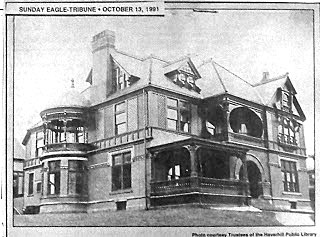
Haverhill residents know this house. I didn't. So they sent me off to find it. I'm glad they did.
Look at all that stuff!
Three porches, each with a different style of railing, stained glass windows on both floors, elaborate dormers, and carvings on the carvings. Pattern everywhere - much of it freely adapted from European architecture: the stained glass and carved stone work are 14th c. Gothic; the first floor window framing and the chimney corbelling are 16th c. English Tudor; the arched front entry is 12th c. French Romanesque. The arch above it on the second floor is copied from Moorish castles in 11th c. Spain. That arch is one of the nicest Moorish - sometimes called Turkish - arches in the Valley!
A.W. Vinal was the architect. He designed many row houses in the Back Bay of Boston. And this house has the feeling of a row house allowed to expand, freed from a narrow lot.
John E. Gale, the owner, was a shoe manufacturer, then director of the Haverhill National Bank, a city alderman, active in many organizations. When he died in 1916, the newspaper stated that he had lived a life "without ostentation". This house, which he built in 1890, makes that statement surprising - certainly this house asks to be looked at - until you have seen its neighborhood, The Highlands, where every corner is the site for another remarkable Victorian mansion. This was the style, expected.
#70 150 Garden St., Lawrence
C.T. Emerson designed houses which show a distinctive touch of class
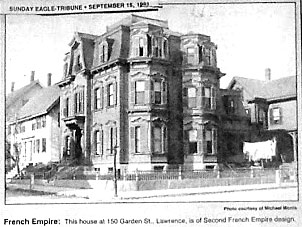
In the 1860's, C.T. Emerson called himself a carpenter in the Lawrence City Directory. By 1871, he listed his profession as 'architect' with an Essex Street address. By 1875, he had built this house on the corner of Garden and Newbury Streets as his own residence.
The corner lot allowed him space to build an imposing house with double bays. The style, Second French Empire, with its distinctive Mansard roof, was the latest import from Paris. The quoins on the corners of the main house, the heavy mouldings, all copies of stone work, make the house weighty and important - worthy of that solid granite foundation.
Mr. Emerson had a fine sense of design - see all those curves on the window hoods, and the airy touch of the roof railing where the house meets the sky. There probably was a fine view of the growing city of Lawrence from that roof. Note the elegant detail of the iron fence on the granite retaining wall and how the granite curves at the steps.
Maintaining his architectural offices on Essex Street, Mr. Emerson lived here through the 1890's.
The growth of Lawrence can be seen in this photograph: the Federal two-family house on the left was built before 1840. The Italianate house to the right was built about 1855. Both are now gone. Today when you look, you will see that Mr. Emerson's house has lost its Mansard roof and the elaborate facade is covered with white siding. Many houses in the Valley were similarly covered when Victorian architecture was no longer in fashion and its maintenance became too time consuming. Today that splendid ornamentation is often hidden from us.
#68 - The Lodge, 723 Osgood Street, North Andover, 1886 (08/18/91)
Little house out of a fairy tale: Stevens gatehouse one of few in Valley
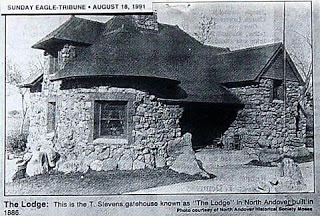
have always felt this North Andover house was like a fairy take, a little stone cottage hinting of inviting cozy spaces within. Is it part of the stone wall that surrounds it? Did it just grow from that man-sized boulder at the entrance? Its front porch is like a cave. The roof is whimsical with its different curves and angles, the smaller dormer protruding. The stone chimney conveys the sense that somehow the roof just slipped down over the whole mass of rock.
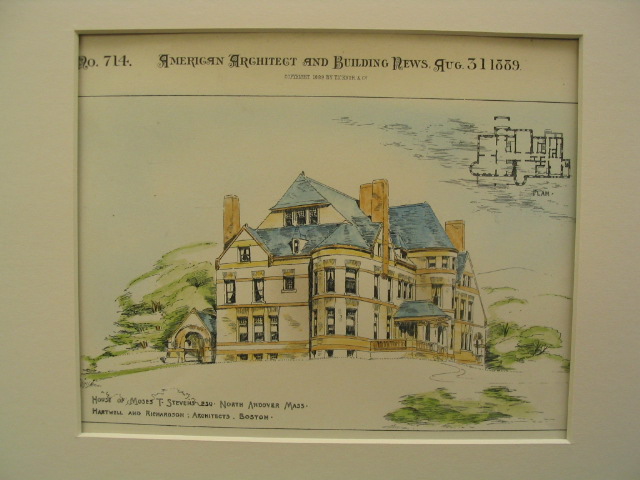
This is the gatehouse to the Moses T. Stevens estate, now the Boston University Conference Center (the estate has since been bought by the Town of North Andover, in 1995 - ed). It was designed by Hartwell, Richardson, Architects, of Boston, in 1886. Few such gatehouses exist in the Merrimack Valley; while we had our share of Victorian millionaires, few of them built mansions on country acreage.
A gatehouse serves two somewhat contrary purposes. First, it stops nosy or unwanted callers and tradesmen from proceeding up the road to the main house. Secondly, it announces to the public that an estate of such stature as to require protection is indeed around the bend of the lane, which the gatehouse guards. In 1886 the architect was not worried about how to make efficient use of his materials, nor was he concerned about the cost to build, or heat, or light this gate-house. He was playing with shape and form, organic form. So this little house, of rough simple stone, with a roof which goes wherever it wants, and a seeming lack of order and symmetry, appearing to grow out of the ground, is really an abstract statement about what buildings might ideally be, as other worldly as a fairy tale.
(Drawing reproduction from St. Croix Architecture website - click on image for link)
#66 22 Marblehead St., N. Andover
Ornate details make this standard house a jewel

The details on this house are fun to look at! The boards above the bay window not only end in points, but the triangles are accentuated with dots and the cutouts above the decorative ribbon.
The house itself is a standard 19th century box with its gable turned toward the street, entrance on the side, with one front room and windows balanced above - the design one expects to find on a narrow urban lot. A skilled craftsman probably lived here: Marblehead Street is a short walk from the mills along the Merrimack. But on this ordinary shape, the builder nailed a marvelous melding of details from the popular styles of the Victorian era.
Start with the frieze at the bay window. It looks like lace. Its style is Eastlake, after Charles Eastlake who wrote books extolling this kind of decoration for furniture. Americans moved his designs from the inside to the outside of their houses.
The triangles are repeated on the shingles on the edge of the second story band, but the vertical boards above come from the Stick Style, a style which showed the frame of the house on the outside. The horizontal banding that continues around the sides of the house is typical Stick Style as are the panels below the windows (not visible here).
The corner boards have a piece at the edge carved to imitate rope, a detail often labeled Italianate. The small hip roof over the gable was meant to suggest thatched roofs on English cottages or those of Swiss chalets. That emphasis at the eaves, the hip of the roof combined with the verge board curving down to rest on two sets of brackets give a sheltering feeling to the roof, the sense of a cottage, not a city dwelling.
This house was not copied from a pattern book, but designed by the people who were to live here and the builder, assembling the pieces they liked to create their own style.
This self-confidence expressed in construction is one of the pleasures of Victorian houses.
#65 St. Mary's Church, Haverhill St., Lawrence
St. Mary's recalls 12th-century Gothic cathedrals of Europe
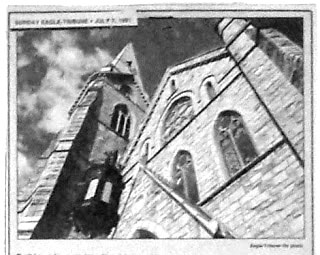
Anyone who has built a tower with a child's blocks knows that eventually the blocks topple.
So why don't the granite block walls of St. Mary's Church in Lawrence tumble down? Because St. Mary's is built in the manner of the 12th century Gothic cathedrals in Europe, with pointed arches. Each side of these arches leans against the other side. Together they hold each other up, becoming the frame for the church. The space in the outside walls between the arches becomes windows, filled with stained glass. The space inside below the vaulting - the arches that carry the roof - becomes the sanctuary.
The point where the arch starts curving is the 'springing point', and because it carries the pressure of the stones above it, needs support. The stone buttresses - those stone ribs between the windows and at the corners that stick out - are that support. Each stone column, or buttress, pushes against an arch and keep it stable. Even the little towers on the buttresses - which you can see to the left on the front of the church - add weight to help keep the arches in place.
Look for St. Mary's as you cross the Merrimack into Lawrence. It sits in honor on the hill above the city, as do the Gothic cathedrals in Europe, like Chartres and Cologne. Built because the parish had outgrown the Church of the Immaculate Conception, it was started in 1866 and dedicated, to the boom of cannons, in June, 1871.
Its cross, now newly restored along with its steeple, rises 235 feet above the ground.
Stop and go in. You will see the stained glass windows from the inside and the magnificent space created by those granite blocks leaning against one another.
#64 - Engine House 6, Prospect Hill, Lawrence, c1895
Lawrence's Engine House 6 is practical, but also residential
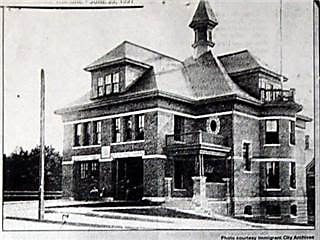
In 1894, Melvin Bell, chief engineer for the city of Lawrence, was concerned that the water pressure on Prospect Hill was "too low to be of any use, only supply for an engine." So he recommended that the new fire station to be built at Howard and Platt Streets house a chemical engine, one that would contain a fire until pumpers could arrive from down the hill.
Here is that station, designed by John Ashton (who also designed the fire station in Methuen). Note how well he fit the building to its neighborhood and site - the station is strong and imposing, massive enough not to be dwarfed by the Rollins School across the street, while the tall porches, long windows and dormered roof are residential forms appropriate to the neighborhood.
The tower, nicely visible down Howard Street, was a cupola to vent the hay and oats that were stored in a loft above the horses, who lived in the rear of the station. The station entrance, set at the street corner, and the curved bay with its balcony take advantage of the view. I like to imagine a firefighter raising the flag on the balcony, then standing a moment to look out over the city.
The firehouse on Bailey Street, South Lawrence, was built from the same plans, except that the tower for drying hoses was added on the left side. Both stations boast wonderful features not visible in the photograph - stained glass windows in honor of the firefighters, carved granite lintels and plaques. The inside spaces are ornately finished with brick and wood mouldings.
#63 - Methuen Firehouse, Swan and East St, c1922
Methuen firehouse rang in a new era of civic duty
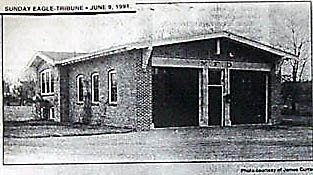
This firehouse sits quietly on the land, low-key and almost ordinary, indicating that fire protection in 1922 had become part of accepted civic responsibility - no longer something to brag about.
Yet it is a building with quiet pride. Built solidly of brick, its scale is generous: large bays for the trucks, and a triple window to let light and sun into the firemen's quarters. The large windows, and doors with glass panes, also allow passersby to admire the engines. And the broad roof with its deep overhang and turned rafters, typical 1920's residential detailing, is fitting for a station serving the newly built residential neighborhoods to the west and the truck farms on the Merrimack to the east.
But the wide lintel over the doors, coupled with brackets (much simplified since Victorian times), keep the station from looking too domestic. The lintel also supports the brick above, which is laid in a decorative - decidedly not structural - herringbone pattern. A nice touch is the row of brick headers just above the lintel that continues around the corner and down the long side wall.
The architect, John Ashton, was part of the firm Ashton, Huntress and Pratt, which had offices on Essex Street in Lawrence until the 1950's. They designed many public buildings in the area, including the B&M Railroad Station in South Lawrence and the Steven Barker School.
Another interesting fact is that when the station was built, East and Swan Streets met at an angle - the safety of the driving public did not require the right angle stop that is there today.
#60 - Rocks Village Firehouse, Main St., Haverhill, 1861
Rocks Village fire station is a landmark in Haverhill
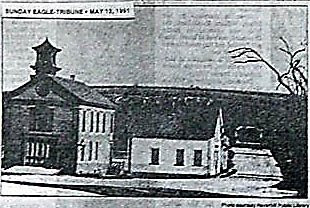
Rocks Village built this firehouse about 1861 in order to house a hand pumper that was no longer needed in downtown Haverhill.
The village had a general store, tavern, and the ferry, and later the bridge to West Newbury. But it did not have a church or mill, so this station included its own tower and bell to summon the firefighters. That tower, with its curved roof and Italianate brackets, is just barely within the vocabulary of Greek Revival architecture, the accepted style for public buildings since the early part of the 19th century. Indeed, the whole building seems to leap from the simplicity of Greek Revival into Victorian extravagance. The front boast not only a Palladian window on the second floor, but an oriel window in the gable, while the corner pilasters are faceted (not just plain boards), the overhang is generous, and the doors are paneled in Victorian style.
Henry Ford coveted this firehouse. He wanted to move it to his museum, Greenfield Village in Dearborn, Michigan. He did buy the bridge-tender's house (to the right in this photograph, taken before 1905) and the hand pumper. But the Firemens' Association wouldn't let him have the station. Today it is maintained by the Rocks Village Memorial Society.
Note the farmland behind the firehouse in the photograph. Those are the hills of West Newbury across the Merrimack. The bridge is to the right, and today those fields are woods.
#59 - 19 Johnson St. Firehouse, N. Andover, 1851
North Andover Firehouse is Greek Revival-style design
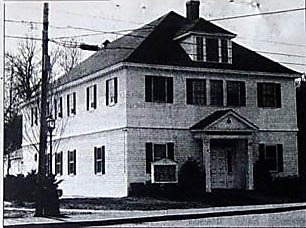
The current exhibit at the North Andover Historical Society details the development of the Common in the Old Center by the North Andover Improvement Society. One picture shows the firehouse, which once stood across from the North Parish Church. The Improvement Society moved the firehouse to Johnson Street in order to extend the Common to Andover Street.
The Johnson Street site is now the home of the Cochichewick Lodge, A.F.& A.M. so this seemed a simple story of how an outdated firehouse became a Masonic Temple. But when I checked with Robert Hull of the Lodge and John McQuire, who knows the history of the North Andover Fire Department, the take grew more complicated.
The station had been built in 1851, when Captain Stevens donated $800 with the stipulation that the firehouse not be moved more than a 1/4 mile from the site. Built by Jacob Chickering, it was a generous size, housing the pumpers and providing meeting space on the second floor. The horses who pulled the pumpers were brought to the firehouse by neighbors when the bells rang in the church and mill towers.
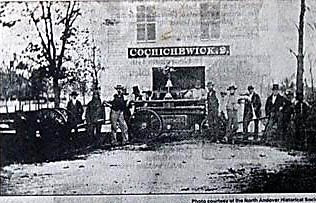
The men in this photograph have names familiar in North Andover history: Dale, Spofford, Farnum, and Stevens. Warren Stevens stand to the right, with a cane and tall hat, his hand on his hip.
(important line missing here - jgr) The lot, bought for $35., was beside the Brick Store, just over a quarter of a mile away. The extra distance was overlooked, and in 1882, the firehouse was relocated. There it stood, fire station for the Old Center, for 23 more years. What happened next must be saved for the next column.
#58 - Barn/Firestation, 78 Maple Ave., Andover, c1840 (03/24/91)
History moves around while waiting for the future
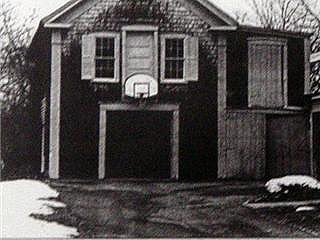
Pieces of our history are not always where they began - our ancestors moved buildings all over, recycling them to new uses when the old ones were not longer relevant. So when Jim Batchelder, Andover native and member of the Preservation Committee of the Andover Historical Society, looked at the 1882 map of Andover (made from a bird's eye view) and saw the fire station on Main Street where the Barcelos building is today, he wondered what had happened to that wood frame, two-story station.
The Historical Society seemed to have no record. But when he went looking and found the fire station behind a house on Maple Avenue, the owners already knew the history of their barn. Not only had the story of the firehouse been passed down from owner to owner, but the evidence was there - horse stalls in the back, the hay door above the large front entry, a curved ceiling on the second floor creating a meeting room for the firemen. The trim on the corner boards, imitating columns, the flat fascia boards under the generous roof overhang, the gentle curve over the windows and doors were appropriate details for a public building in a thrifty New England town in the 1840's - some decoration, Greek Revival in honor of our democracy, but not too much.
Back at the Historical Society, the files revealed a copy of the newspaper, 'The Andover Advertiser', which reports that in early June, 1883, Mr. Cole moved the firehouse to Maple Avenue for use as his barn and carpentry shop. A new brick firehouse had been built for Andover Center behind the building we now call Old Town Hall.
(the Barcelos supermarket was replaced by a 24-hour CVS, sometime in the late 1990s - long the only place in town to buy very last-minute Christmas presents... -ed)
#57 Grey Court Gate House, Methuen
Gate house was summer home for Methuen hat manufacturer
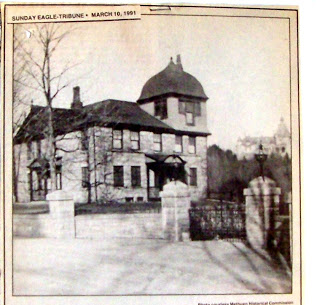
Methuen's Grey Court Gate House was first a farmhouse built in 1840 by William Whittier.
In 1880, Charles Tenney, who had been born on a farm in Salem, NH, bought the house and 30 acres of land. At the time he manufactured hats in a factory on the banks of the Spicket River near the Methuen falls. When he began exporting hats to Europe, Mr. Tenney relocated the company to New York City.
While Grey Court Castle was being built, the gate house served as his summer home. His additions include the tower, terra cota chimney and Victorian window sashes. The tower was particularly stylish with its roof, a double curve called an ogee. The curve is carefully repeated at the joining of tower and house, a feat requiring great skill in order to frame graceful curves with rectangular timbers.
Soon afterward, this building became the gate house to Grey Court. In that pre-telephone era, people regularly sent notes to each other and went calling. Much as today people have unlisted telephone numbers and answering machines, people then had servants to announce that they were not at home, even if they were, or had gate houses to keep the unwelcome off their property.
Today the Grey Court Gate House guards a park owned by the Commonwealth of Massachusetts. Grey Court was destroyed by fire in 1977. A local Methuen group, the Tenney Gate House Restoration Committee, hopes to restore the Gate House so it may serve as the Methuen Historical Museum and Archives. Although the house is substantial, well built of granite block, the roof is leaking and the gate house needs structural repair to make it habitable again.
#56 5 Campo Seco Street, Lawrence
Murder, arson and concrete part of this house's legend
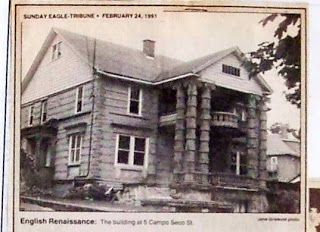
I saw this house before I heard the legend, and as you can see from the photograph the house is a surprise in itself. It is built in a grand manner with quoins on the corners, courses of blocks clearly indicated on the walls, oversized hoods above the windows, bas relief sculptured panels below. And that front porch with those columns and balconies!
The texture of the walls and handling of the columns is called "rustification". The style, the very height of sophistication in Renaissance England in 1630, was just the right thing to copy in 1911 in order to make a dramatic statement to the Lawrence community. Although startling here in gray concrete, the same details formed from wood and painted white look quite straightforward when seen on houses in Newburyport. The builder, Jack Katz, came from South America, planning to convince the Valley to build with concrete. This house was his showcase.
In 1916, the house burned: the loss was listed at $48,000, a tremendous amount for the time. Only the outside shell remained. Legend on Prospect Hill says Jack Katz set the fire himself trying to kill someone, maybe not Mrs. Aaron Currier and her daughter, Ella, who died in the blaze. The house stood empty for several years. Finally a new roof was added and the inside rebuilt.
The neighborhood children nicknamed this the "Tootsie Roll House" in the 1950's in honor of those columns.
#55 18-20 Ellis St., S. Lawrence
Lawrence carpenter built Queen Anne rental house
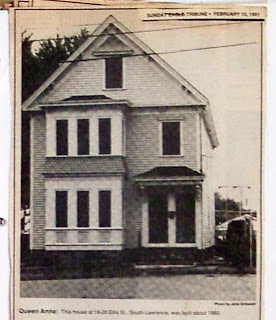
The builder of this house, John C. Griffin, lived on Durham Street, right around the corner from the Queen Anne style house shown in the above photo. A carpenter by profession, he must have walked the street many times before he built this two-family rental at the top of the rise, with a view down Atkinson Street, a wonderful end to the road as you come up from the Wetherbee School. He built what was, in the 1880's, a standard house, the shape popular on small urban lots since about 1840: two stories, front facing gable, one room wide with the entry and staircase to the side. Usually a bay window graced the front: here the bay extends to the second floor.
Mr. Griffin embellished this basic shape with 1880's Queen Anne details: paired brackets and dentil moulding, scalloped shingles shirting the second floor bay and at the peak of the gable, the corbels supporting the roof of the front porch, the curving roofs of the bay and the porch.
He understood that the house would be seen at close range by pedestrians, hence the delicate turning of the corners of the bay, the panels below the windows. He also knew how to balance the proportions so the house is pleasing from a distance.
The rhythms of the house, the windows' shapes in the bay, the massing of the bay against the facade, the two doors balanced by the window above, the scale of the gable to the house, are appealing. Great care is being taken to repair and paint this house to let us see again its Victorian charm. On the sides its previous appearance is still visible.
#54 - JH Horne and Sons, 109 Blanchard St., S. Lawrence, c1880
John Henry Horne building has unique Italianate design
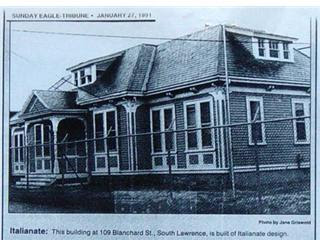
John Henry Horne came to Lawrence to help build the Great Dam. By the 1860's he was producing machinery for paper mills in a factory along the North Canal, and in the 1880's, JH Horne and Sons relocated their plant beside the railroad in South Lawrence and built this office building on Blanchard Street. Today, JH Horne and sons is run by John Henry's great-great grandson. It is the second oldest company in continuous operation in Lawrence (the Essex company is the oldest).
The architecture here is fun to decipher because it tell us what was acceptable for a prosperous manufacturer to build in the 1880's. The basic style is Italianate, a safe choice. The long, paired windows, the double brackets and frieze band under the eaves had been popular since the 1850's. But the cut out corner pilasters are more delicate, and the roof too steep for classic Italianate. The front porch, with its turned posts and scalloped shingles, is definitely Queen Anne in style. The nicely scaled dentils running at the eaves (not visible in the photograph) add up to a Victorian office building - not ostentatious, but with a sense of pride and well-being.
The well on the JH Horne property, which many people know about, was dug sometime before 1905 to provide water for the factory. The high iron content of the water was no good for the the boiler, but fine for workers to drink.
In 1964, the wing to the right was added. The original moulding was salvaged for reuse and the style of the building repeated. It is a graceful expansion.
#53 125 Arlington St., Haverhill
100 year old Haverhill house has classic Shingle Style design
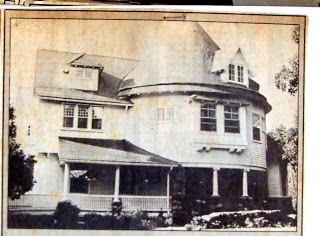
The Highlands of Haverhill is a neighborhood of marvelous houses. This house at 125 Arlington Street, is understated and small, compared to its neighbors, but well worth looking at.
When it was built in 1891, the Shingle Style - the extensive use of shingles to sheath walls and roof - was fashionable. Many architects simply added pieces of this style to a basic house, a shingled turret, a bowed window, a curved dormer, to please the homeowner. The architect of this house, however, understood the idea behind the Shingle Style: shingles, because they are nailed in place little piece by little piece, can cover a curved surface as a flat board - a clapboard, for example - cannot.
This house IS a curved surface, a round tower. And the design is so simple, the lines so smooth, that without its Victorian brackets, its small paned windows, it would look decidedly modern.
Everything reinforces the tower. The stone porch below supports it, heavy enough visually to carry the mass of the tower. The small windows hardly break the surface of the curve; the larger ones are set in a bay attached to the outside. The roof, a cone ending in a finial(not visible here) completes the shape. The wings and wooden porch give human scale. Without them the tower would be quite austere and forbidding.
The owner, Enoch Howes, was one of the partners of Woodman and Howes, shoe manufacturers. He moved from a classic Carpenter Gothic cottage in the center of town to the classic Shingle Style home in the Highlands.
The Haverhill Historical Society has portraits of him in his youth and later as a patriarch.
#52 Carney's Stable, 117 Osgood St., North Andover
Carney left his mark with a magnificent carriage house

Turn onto Osgood Street at the North Common and immediately you will see this carriage house. And its mansion, which surely must be magnificent to deserve such an elaborate out-building? Where is it? Gone, without even a photograph remaining.
The carriage house was built about 1908 by Michael Carney, a successful liquor dealer from Lawrence. He bought the corner, its house and barns and about 60 additional acres when its owner, Josiah Crosby, successful at groceries but unsuccessful at real estate, sold 'Elm Vale' - his name for the property - at auction in 1885.
A carriage house is what its name implies: storage for carriages and tack, stalls for horses, a second floor for hay and living quarters for the horse men, a specialized barn. And what high style has been lavished upon this barn! The long line of the roof and the massive facade are broken by the middle section which sits out over the barn doors. The distinct sections are outlined with elaborate columns and strong returns at the eaves, as well as the horizontal band below the overhang. The Palladian window - named after the Italian, Palladio, who popularized the pattern of one arched window flanked by smaller side lights - would be acceptable in a church with its columns and brackets, its glass patterns. Just as acceptable would be that oval gable vent with its oversized keystones. Even the barn door bracing is ornamental, patterned into overlapping stars.
No wonder the corner was called Carney's Corner, and the carriage house, Carney's Stable.
#51 - 13 Williams St., Andover, c1920
Shawsheen Village: One man's dream of the ideal community
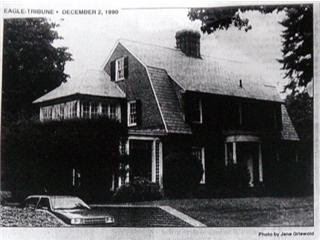
In 1920, William Wood, owner of the American Woolen Mill (largest manufacturer of worsted woolen cloth in the world), decided to build a company town at what was then called Frye Village, in Andover. Named Shawsheen Village, it would be more than the little neighborhood he had constructed around Greenfield Street in South Lawrence (see column #49). Those houses simply allowed the laborers to live in a pleasant neighborhood near the mill. But in this new town - built for office workers only - were a school, parks and stores, the mill and its offices. The housing - 'Brick Shawsheen' for the managers and 'White Shawsheen' (white painted houses) for the clerical staff - was designed by six architectural firms.
Andover architect, Addison LeBoutillier, drew up the plans for 13 Williams Street, a brick house with a gambrel roof. Is this a Dutch Colonial like the one we looked at on Prospect Street in Methuen (#50)? No, only the roof style is the same. Here the upper roof slope is steep, not gentle. The windows are narrow and long, not wide and airy, and the chimney faceted, not smooth. The symmetry of the front facade is completed by the curved portico, not a generous porch. This is because Addison Le Boutillier looked more to medieval England than to colonial America for his inspiration.
Although the houses in Brick Shawsheen were in the latest styles and boasted sun rooms and maid quarters, many of Mr. wood's executives did not want to move from the sophisticated city to rural Andover. In 1929, the American Woolen Mill moved its corporate headquarters to New York City. The buildings were sold and William Wood's dream for the ideal community died.
The quality of the layout and design of Shawsheen Village is still evident today. It is a well-loved, popular place to live. 'White Shawsheen' houses are now painted other colors too, and there are many garages, originally outlawed by Mr. Wood.
#50 - 534 Prospect St., Methuen, c1905
Dutch Colonial in Methuen was constructed about 1905
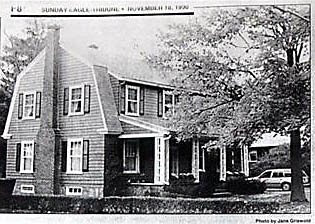
Dutch Colonials originally were built in New York around the Hudson River. The Dutch colonists put their houses together differently from how our English settlers built in the Merrimack Valley. The gambrel roof is a natural way to cover the Dutch post and beam frame. Sometimes the roof was expanded to cover a porch. Once in a while someone added dormers.
Architects in the late 19th century, borrowing from colonial America, reshaped the Dutch farmhouse into what became a very popular early 20th Century style. There are Dutch Colonials all over America: little and big, some with porches, some with columns and pediments and arches, English colonial detailing, but all with that bit of gambrel roof on the ends. The house is really a full two stories, except for the last few feet on each side. With gambrel ends, the house appears to be one story with a dormer poking through the roof.
This house on Prospect Street, Methuen, was built about 1905, we think, because a mortgage taken that year was large enough to pay for not only a piece of land, but also the construction of a house. Note the front porch. This is not a rural stoop, built for weather protection or a spot to shell peas - this porch is for people who live in a town and expect to be part of it. The columns with their lattice and the low wall create a sense of place, a gathering spot: space to entertain, to talk with neighbors, to leisurely watch the comings and goings on Prospect Street.
#49 - Greenfield St., S. Lawrence, 1910
Shingle-style homes conveyed a comfortable sense of shelter
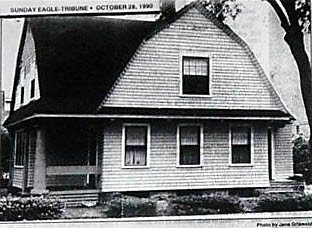
Here's a house with a gambrel roof and balanced windows, but this certainly doesn't feel like the colonial houses described in past articles.
About 1880, people began to build houses in a manner we now call the shingle style. As the name implies, shingles covered most of the walls and roof. The continuous surface of shingles coupled with the gambrel roof conveys a sense of shelter, as appealing as any pre-Revolutionary house, but coming from a different era. Architects designed dramatic shingle style mansions, but many simpler shingle style houses were also built all over the Valley.
This one, built in 1910, is one of my favorites. I especially like the emphasis of the character of the shingle style in the choice of details. The roof isn't just a gambrel, protecting the second floor; it surrounds the first floor too, emphasizing the idea of shelter. The corner post on the front porch is round and massive, big enough to carry the visual weight of that roof. The column also gives the porch the feeling of being hollowed out, within the boundaries of the house. And balancing the front, hardly visible here, are two more half columns, pilasters, which repeat the feeling of holding up the all-encompassing roof.
William Wood built this house, along with the rest of the neighborhood, probably as advertising for the American Woolen Mills. The architect, Perley F. Gilbert, of Andover and Lowell, designed each house to be built for under $2500. Each had the latest amenities: hot and cold running water, gas for lighting, stoves for heat, a cement basement floor, a clothes line. But there was no space for cars, central heat or electricity - that came later.
For a description of a gambrel roof, please read column #46, The John Ward House in Haverhill.
#48 - 269 North Main St., Andover, 1905
Andover home is an example of late Victorian architecture
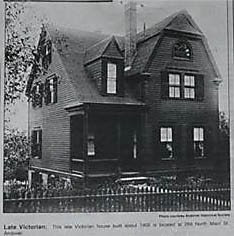
Look at the planes and angles of this house! Here nothing is simple.
The first floor box has had space taken away to make the front porch. Then the main roof starts at the porch - as would a cape - but expands to allow a full second floor at the rear. There is one ordinary dormer, but the other turns into a gambrel roofed wing, which - with its symmetry and half circle window - becomes the dominant feature of the house. And everything has an extra curve or another line of moulding.
Compare this use of the gambrel roof to our colonial examples. Those houses were straightforward boxes, topped by a roof of four planes instead of two. It is hard to think of this 1905 Victorian's gambrel roof as a copy of those simpler houses, but it is. After 1875 - America's Centennial - architects began to look to our country's past rather than to Europe for inspiration. One form that seemed particularly American was the gambrel roof, so it was added to the Victorian architect's vocabulary, another shape to be used to create a successful design.
Notice the picket fence and expanse of lawn in the photograph. The widening of North Main Street has now taken almost all of that yard. The picture comes from an album of snap shots taken around the William Wood estate on North Main Street about1910. Here lived Mr. Wood's valet, and the next houses up the street were for his butler, his chauffeur and his gardener. Houses matching this one can be seen on York and Canterbury Street. Someone researching the deeds might be able to tell if they were built by the same person.
The house on Canterbury Street was moved to its location when William Wood built Shawsheen Village in the early 1920's. I was told later than I didn't match the right house to the right member of Mr. Wood's staff. The Andover Historical Society has the proper listing.
#47 - The Manning House, 37 Porter Rd., Andover, 1760
Gambrel designed roof may have come from England
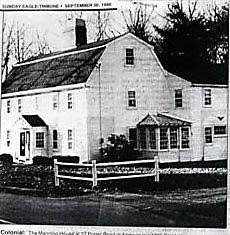
This is the Manning House, a colonial farmhouse with a gambrel roof. Here is not a simple two-room cottage like that see in the last article (John Ward House), but a spacious home with room for an extended family, and ells for a summer kitchen, a weaving room, or a dairy.
The gambrel roof expands the attic space for storage and drying food. Where did this roof shape come from? Probably Essex, England, where the roof was often used for medieval farmhouses. But why are there so few roofs like this in the Merrimack Valley? Have those which were built been torn down over the years, or was the two part roof just more time consuming to build than a simple gable? Or was it simply a matter of wood? The answer is that while the shorter rafters used to build a gambrel made good use of scarce English lumber, here in the tree rich colonies we could easily cut rafters to any size.
Hezekiah Ballard built this house in 1760 and sold it in 1771 to Thomas Manning, a cordwainer (leather worker). The house has been owned by the Manning family ever since. This year the Andover Historical Commission joined with the Andover Historical Society to present the Mannings a Certificate of Appreciation for the care they have taken to maintain the house as it was built. It is part of our landscape, enjoyed by all of us who travel Porter Road.
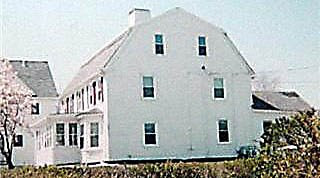
On Merrimack Street in Methuen is another gambrel colonial, this one with a historic tale. The story goes that the owner was working in his attic when called to service during the American Revolution. He swung his ax into the rafter and there it stayed until he came home from the war.
Today, in 2008, I live in western NE where house construction was greatly influenced by the Dutch who settled along the Hudson River, and where the gambrel roof here is a natural expression of Dutch framing methods. So I am curious to look again at how the Merrimack Valley gambrel roofs were framed and compare them to what I see here.
#46 - John Ward House, 240 Water St., Haverhill, c1710-1740
Family who lived in original 2-room cottage lived simply
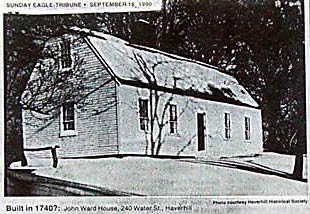
This is a simple house, one room on each side of the front door and two more under the eaves, not much space for a family. Imagine then how it would have been to live in only 2 rooms, because the right side is the original house, while the left side is a later addition.
Clearly the people in this house owned very little, lived very simply, and did not expect much privacy. They did, however, make the most of their attic space by building a gambrel roof. Because it is built of two parts - the flatter pitch at the chimney, the steeper sides to the eaves - the roof allows more usable floor area and gives room for an ample window in the gable giving good light.
This gambrel cottage is one of the buildings of the Haverhill Historical Society. It was on the land in 1750, moved to Eastern Avenue in the 1880's, the returned and restored by the Saltonstall family about 1906. Later, in the 1940's, more work was done. Unfortunately, records were not kept either time, so we cannot now know for sure what was restored, what was replaced, and what was added. Also, although the land ownership and use can be followed through successive deeds, the house is much harder to trace. There is no clear date when the original right half was built or when the left half was added. At one point the site was used for church services, but this house was not built for John Ward, the minister who came to Haverhill in 1641, as earlier historians wanted to believe. Like the other gambrel roofed cottages in the Valley, it was probably built between 1710 and 1740.
#45 126-8 130-2 Main St. N., Andover
Victorian extravaganza seen in North Andover store fronts

On August 24, 1901, North Andover held a Firemens' Muster, an opportunity for the town to admire its fire equipment and the skill of its firemen. The downtown merchants added to the festivities by decorating their stores.
Here are the results: layers of bunting and flags, draped and tied, almost obscuring the buildings themselves. The building on the left houses John P. Murphy's Drug Store. On the right was the store of James W. Leitch, tinsmith and plumber, who also sold stoves and kitchen goods.
Both structures are basic boxes, adapted to the fashion of their times. The shapes are generous, broad and high, with lots of large windows. These were gracious flats for those who lived above the store. Both store fronts are recessed, welcoming the customer on the street by making a protected space, out of the sun or rain. The large plate glass windows, made possible by the latest technology, showed off the interior, and what was for sale, to the passer-by. The builder of the drug store added his details to the front of the box: the corner tower, the second floor bay and the trim line (a 'belt course') above the third floor windows. The builder on the right cut into his shape. Not only did he recess the store front below the bay windows, he hollowed out a marvelous semi-circular balcony under the gable, creating quite private porch on a main street.
When you drive by, enjoy the combination of Victorian extravaganza, the fancy cut shingles and brackets at the eaves with the more sober Colonial Revival dentils and corner boards.
#44 256 Haverhill St., Methuen
Date of Methuen farmhouse uncertain, but its grace is certain
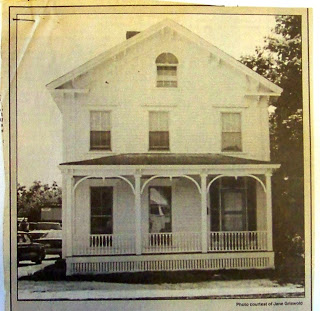
Stop at the light at Lowell and Haverhill Streets in Methuen and admire the house across the road at 256 Haverhill St. The land at the intersection sets off the house and allows it to be seen much as it must have appeared in the 1850's, a simple Greek Revival farmhouse with Italianate details.
The written records for the house are sketchy. Oral history says it, along with the house on the corner of Haverhill and Forest Streets, and the farm across from it on Lowell Street, were built by the same carpenter. Certainly the Greek Revival details of this house can been seen in the others: the gable turned to the street, the wide roof overhang, its return at the eaves to create the capital for the columns on the corners of the house, the hoods over the windows and the arched window in the attic.
Here the porch has light, graceful Italianate arches with drops, little turned balls, at the center points. These are repeated on the ends of the brackets carrying the roof overhang.
The house has been owned by Vincent and Douglas Cox since 1941. Their grandfather, Patrick Cox reportedly bought the house and its farmland in 1850. But there is no record of the house on the 1846 map of Methuen. The house has a cut granite foundation and post and beam framing which could indicate construction about 1830. Italianate details weren't fashionable until the 1850's. Did Patrick Cox add the brackets and arches after the bought the house?
So when was it built? It doesn't really matter. The house itself, especially with its new coat of paint, has grace enough.
Note: This column was published in August, 1990. A few years later the house was torn down to make way for a new subdivision.
#43 133 Water St., Lawrence
Holt's ice house is an example of the Shingle Style in Lawrence
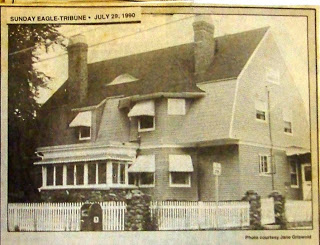
Louis Holt built this house about 1900. he began work at the Lawrence Ice Company about 1885 as a bookkeeper and boarded with Lewis Holt, treasurer of the company at 340 Water St. When he built this house he had advanced to the position of cashier. By 1915, he had become the president of the company and moved to North Andover. The ice house was located across Water St. on the Merrimack River.
House for the ice cutters, migrant workers from Quebec, was built to the east and north of Mr. Holt's house. The tenements are still there on Holt St. The ice house is gone. Mr. Holt built the house in the Shingle Style. Although it is now covered with siding that resembles clapboard, the house as originally sheathed in shingles. The individual pieces of wood could easily shed the water on a sloped wall and curve around a little eyebrow window peeking through the roof. The shingles, wrapping around the bay, the dormers, and the hip roof, made the surface feel continuous.
The gambrel roof, large and sheltering, stained a dark brown, adds to the sense of enclosure. The stone porch is a counterpoint to all that mass, a typical accent to a Shingle Style house. The masonry emphasized each individual stone, playing with the surface as much as the shingles played with the wall. Houses like this were often built at the beach, hunkering down in the sand before the vastness of the ocean.
#42 Salem St. and Holt Rd., Andover
Window provided clue that revealed house's true identity
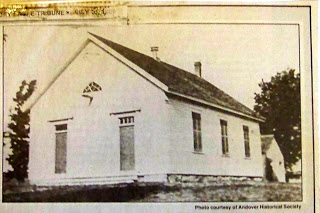
At the corner of Salem Street and Gray Road in Andover stands a two story house with delicate Greek Revival detailing. Even the triangular window in the attic is ornate. But its windows are not placed in a classic pattern to match the trim, except on the east end. The front doors seems an afterthought, facing neither south to the weather nor presenting a welcoming face to the street.
It is one of those houses I kept on my list of puzzles until this week when I decided to write about a Holt house in honor of the Holt family reunion this weekend.
Nicholas and Elizabeth Holt came to Andover from Newbury in 1644. They settled on Holt Hill and prospered. The Andover Historical Society has a list with photographs of Holt properties, so I went to take a look. When I saw that unusual fancy window in the gable of the Holt School, I knew I had solved the puzzle.
William Jenkins built the new Holt School, the one in the picture, in the summer of 1869 for $1,642. The newspaper called it an "ornament to that part of town".
The old Holt School was moved to West Andover near Shattuck Farm.
In 1900, when the town decided to close the Holt School on Salem St., and transport students to the center of town, the school was sold to become a private home. The new owners added another floor and windows. The front doors, one for girls and one for boys, were blocked, no longer needed. The gable window remained. Today, when I see the house, I still see the school children around it and children playing as in a Winslow Homer painting.
#41 Clark House, 247 Main St., N. Andover
Clark House shows new style devised via US ingenuity
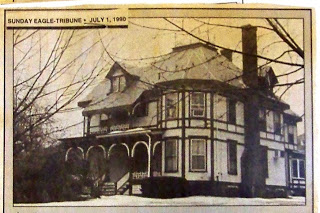
The files of the North Andover Historical Society report: "In July of 1880, Francis G. Clark, a fancy goods store owner in Lawrence, made an agreement with Henry C. Couch, a Lawrence contractor, for the construction of a dwelling house in North Andover according to the plans of George C. Adams, an architect, also of Lawrence.The cost of the house was to be $3,475, excavating and grading by M.G. Smith of Lawrence, $250."
What they built is one of the best examples of the 'stick style' of Victorian architecture in the Valley. The name refers to the use of boards - sticks - to break up the wall surface. The decoration on the outside reflects the structure on the inside.
In earlier times, houses had been framed with posts and beams as barns are. But by 1880, we cut our lumber, 2x4's, 2x8's, etc. to form the walls and floors. The new method allowed much more flexible design. In the Clark House you see the change from simple square shapes: an angled corner tower, a recessed porch, dormers with pronounced eaves. While other Victorian syles used the flexible construction to copy European architecture, the stick style celebrated this new American technology, a stick-built house.
George Adams, the architect of this house, designed wonderful buildings all over New England. He liked to improvise upon the latest Victorian style, adding his variations. At the Clark House he reinforces the stick pattern with the porch railings and softens the angularity of the style with curves porch brackets and trim work in the gables. His iron cresting at the ridge distracts the eye from the massive size of the roof.
#40 11 Lexington Avenue, Bradford, Haverhill
Haverhill House typifies late 19th Century design
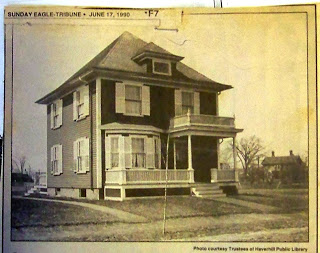
Something happens about the time a house reaches its 80th birthday: it becomes an antique.
People start to appreciate the way of life it represents and the workmanship they might have ignored before. This house, built on Lexington Avenue, in the Bradford section of Haverhill, in the winter of 1899-1900, was one of four frame houses built as rental property. Even though the builder did not intend to live there, he built a gracious house. From its curved roof and hipped dormer with diamond panes, to its bay window overlooking the porch and its roof railing, it is handsome.
Ten years ago, this house did not have a name. Now we have begun to describe it as a "four square". It describes the house well, a box that feels square and upright with a hip roof sloping back from all four sides like a pyramid. This is a city house with a front porch to sit on and watch the neighborhood, with no wings or sheds that a farm would need.
Lots of these houses were built in the Merrimack Valley. They are so plentiful in Haverhill that locally they are called the 'Haverhill House'. In the Valley, four squares are most often finished as this one is, with Colonial Revival details: clapboard with corner boards and a frieze moulding at the eaves, double-hung windows with working shutters, Doric columns with simple capitals. Other parts of the United States decorated their four squares with less sense of tradition, using Victorian, Arts and Crafts and Bungalow details.
Note: I wrote this in honor of my uncle, Erwin N. Griswold's 80th birthday. Among other things, he had been a trustee of Bradford College and knew the town well.
#39 - Graham House, Wheeler Street, Andover, c1927 (06/03/90)
Many architectural styles went into Phillips clubhouse.
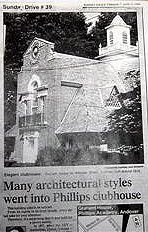
This building asks to be noticed. From its cupola to its front facade, every detail asks for your attention. Therefore, it’s surprising that it was built for a secret society. In 1887, when the AUV – Auctoritas, Unitas, Veritas – Society was founded at Phillips Academy, Andover, it and several other fraternities on campus had secret meetings and memberships. The school tried to prohibit such societies, but finally decided to regulate them instead. Forty years later, AUV was rich enough to build this elegant clubhouse. The Boston architects, Codman and Despradelle, borrowed the steep roof from medieval Europe, the cupola from a Colonial church, the Palladian window from a Georgian country house and the garland around the orb in the front gable from Renaissance Italy. The elements were put together in a way unrecognizable by those early builders, and we now label the result “Period.” The architects knew that club members and the rest of the school would come to this building on foot down the hill from the main campus. So the front, more than three stories high with its green copper wreath against the red brick, catches the eye from a distance.
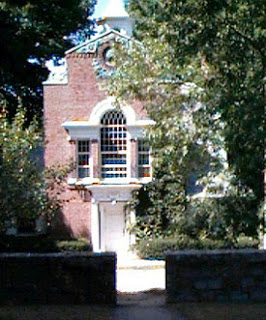
And, as you approach, the artistry of the detailed workmanship is a pleasure to see. However, it is very hard to view what might be happening inside. The facade, inviting though it is visually, was a barrier for the secret society within. In the 1950s, Phillips Academy phased out all fraternities. This club, renamed Graham House, became the home of the religion Department. The building is now used as Phillips Academy's counseling center.
I think today this collection of details would be called Beaux Arts.
(color photo from the Phillips Andover website) (GHW Bush was a member - ed)
#38 - Barker Homestead, Woodland St., Methuen, c1830
Barker Homestead an eclectic blending of North and South
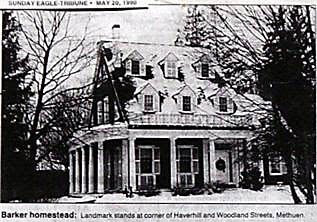
The Barkers, one of Methuen's original families, lived at the corner of Haverhill and Woodland Streets; in about 1830, a Barker who had gone to seek his fortune in Tennessee sent home enough money to build a house. So the old farm house was moved, and on its site was built this copy of a southern mansion.
In the South, a wrap-around porch keeps the house cool by shading it from the heat of the sun - and here is the porch with its handsome columns. But in the Merrimack Valley, the sun is welcome, so the porch roof is high and shallow, cutting out only the midsummer heat. Similarly, long windows let in cool breezes in the South, but can be cold and drafty in New England winters. So while first floor windows reach the floor, they are protected by shutters.
And although the details of the house - the entrance, the Doric columns and frieze board above - classify it as Greek Revival, there is much here that cannot be easily labeled. Whoever built this house freely adapted traditional elements - there aren't just a few dormers, but rows of them, and four triangular windows in the gable end. And the railing above the porch, playing on the shape of the steep roof and the dormers, almost becomes gingerbread fretwork.
So here are my questions: Had this builder ever seen a real Southern Mansion? Does that steep roof come from Tidewater Virginia? And what would this wonderful house look like if the Barker in Tennessee had been able to send back a photograph?
# 37 182 Common St., Lawrence
This was a parking garage in city's horse-and-buggy era
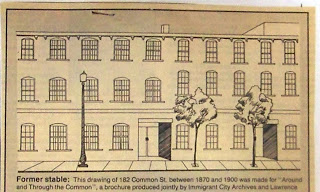
Most of the buildings around Lawrence Common are quite elaborate, so you might wonder why 182 Common St. is so simple. And why has it only three floors when the building beside it, though the same height, has four.
This was a livery stable. It was here that you left your horse and carriage when you came into town, or rented a horse - and a carriage if you didn't own one - when you went out.
The first stable, on the right, was built about 1870. The left side was wood, then rebuilt of brick around 1900.
Horse are taller than people. So the ceilings had to be higher, and doors too, so there was only space for 3 floors.
Mills were built on a bay system, a length of building with a window centered on the space, repeated until the factory was long enough. Here the stable, framed like a mill, was only as many bays long as the lot allowed. This simple construction system is very handsome. The brick itself is attractive. The proportions and rhythms of the windows are appealing. Their granite sills and arched openings keep the facade from being so severe.
The granite band at the second floor line gives the building a base: the first floor. The simple corbels at the roof line define the top.
When trucks and cars replaced wagons and carriages, the livery stables became manufacturing spaces and stores. In 1981, the current owners restored this building to its original appearance. It now houses law offices.
note: The drawing was made for "Around and Through the Common", a brochure produced jointly by Immigrant City Archives and Lawrence High School.
#36 54-56 Osgood St., S. Lawrence
A house of symmetry, columns and dentil moulding in Lawrence
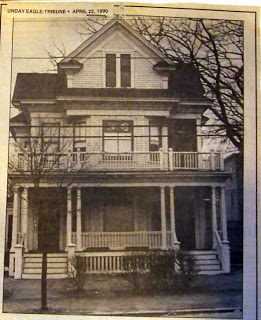
The 7th and 8th grade students at the Kane School are studying American history by learning about their own neighborhood. This house, just down the street from the school, is perfect for this. It shows the energy and confidence of the country and Lawrence, creating a new world, finding new ways.
This Colonial Revival house was built in 1900 for Jeremiah McCarthy, a liquor dealer. His renter at No. 54 was William Walsh, a librarian.
It is a wonderful house. There are so many details in this facade. Luckily they are anchored by the symmetry and the bulk of the main house. When it was built Americans had discovered their past and Colonial architecture. Here are colonial ideas of symmetry, columns with simple capitals and dentil moulding. (The simple little square blocks reminded someone of teeth, hence the name, dentils.)
But look how these colonial motifs are put together. The symmetrical front bay, attached to the center of the square house is more important visually than the house. The bay has angled windows on the first and second floors and then breaks through the roof line on the third to become a square gable with columns on the corners, and a triangle with a sunburst at the top. There are dentils everywhere and never just one column where there is space for two. Add the stained glass, the bay to the south, the varied windows, and the porches, and you have a house much more connected to exuberant Victorian life than the simple forms used at the time of the American Revolution.
#35 - Draper House, 27 School St., Andover, 1867
Andover's Draper House is French Second Empire design
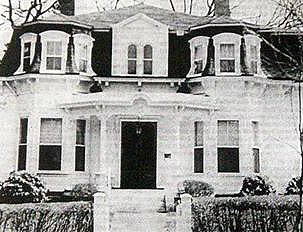
The Draper House is well-known at Abbot Academy, the Andover girls' preparatory school now merged with Phillips Andover. Warren Draper and his wife gave much of their time and money to the school, including Draper Hall, one of the main buildings on campus.
In 1867, they built their own house directly across from Abbot Academy's gate on School Street in the style called Second French Empire. The design, the latest thing from France at the time, is marked mainly by a Mansard roof, the sloping 2nd floor roof with dormer windows. But there are other hallmarks - the matching bays, 'pavillions' on either side of the front door, the Ionic columns and the iron work (not visible) on the porch. Although the house has 8 principle rooms, not including the main hall or the servants' wing, it is a "cottage". The strong eave line at the second floor helps maintain the image despite the ceilings on the first floor being 13 ft. high!
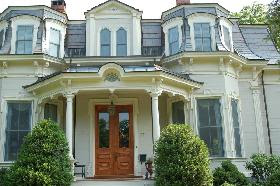
When the house was finished in 1869, the local newspaper reported that people came from miles around to see it. In those days, before the trees grew up, the elaborate arched window on the north side would have been visible as you came up School Street from South Church. Notice however, that the carriage entrance (not visible in either photo - ed) is on the opposite side, the sunny, south side of the house. There was also once a cupola on this house - the narrow, steep stair is still in the attic, but the tower was removed in 1926.
(second current photo is from the Andover Historic Preservation website - ed)
#33 Circa 1870 castle overlooks mountains of Maine, N.H.
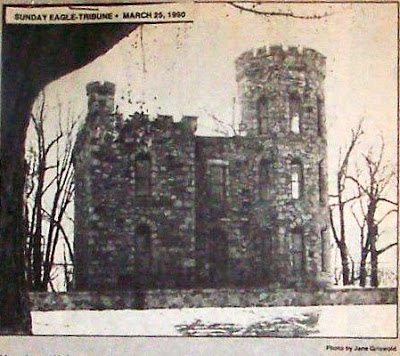
What should sit at the end of a dirt road, on the top of a hill, looking over a lake and off to the mountains of New Hampshire and Maine? A castle, of course!
Dr. James Nichols built the castle in 1873 after a stay in England. He named it 'Winnekenni', after the Algonquin word meaning "very beautiful". This was his summer house, complimented by a boat house down by Lake Kenoza. A chemist and inventor, Dr. Nichols experimented with chemical fertilizer on his fields, below the castle.
Well aware of the endless supply of stone in New England farm land, he thought we should build with it, and he built his castle as an example. It has 4 foot thick foundations, 20 inch deep walls, quoins on the corners, crenelations at the roof, and arches over the windows.
Arches such as these are built over a wood form, and when the last stone - the 'key' stone at the top - is placed, the wood form can be removed. The wedge-shaped stone then locks the whole arch in place: gravity pulls the keystone down; its shape pushes out against the other stones, the wall keeps those stones from moving, and the whole arch stays up.
The Castle isn't really any style, but it borrows the shape of a medieval English fortress, including its battle stations. And an American summer residence is surely a Victorian gesture.
Winnekenni Castle became a part of the Haverhill park system in 1895. The inside was gutted by fire in 1967, and then rebuilt, so the Castle can be used. It is now administered by the Winnekenni Foundation.
#31 430 Pelham St., Methuen
Methuen's town farm shows typical Greek Revival design
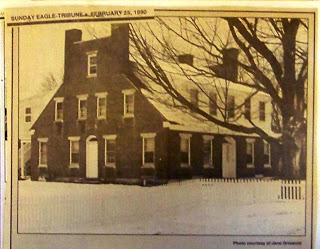
Out at the end of Pelham Street in Methuen is a substantial brick house with arched doorways and granite lintels. Across from it on a hill rises a brick apartment house. What are they doing way out in the country? The brick house is Methuen's town farm, built about 1850, and the apartments were the town infirmary.
Town farms were popular throughout New England. They provided shelter for the homeless. some residents could pay for their keep.Others worked the farm to provide for themselves. Some were elderly or infirm.
There had been an earlier town farm before the Pelham Street location, but when the boundary line was drawn to create Lawrence and Methuen, the original town farm landed in the new city of Lawrence.
So a new town farm was needed. This house was available. Other houses in the Merrimack Valley were built about the same time and have gables that rise square above the roof on the ends between twin chimneys. But none that I know of has the arched doors and the play of windows (with their differing sizes and placement) that makes this house delightful instead of heavy and massive. I always enjoy driving past it.
The maple tree in front of the house is one of a pair, both as old as the house.
Note: Since I wrote this, I have found out that the house was originally built for a wealthy family. Its front entrance has a lovely, ornate, late Federal details, hardly visible in the picture.
Perhaps the Methuen Historical Society or the current owners know more of its history.
#30 290 Andover St., South Lawrence
South Lawrence house, once a tavern, dates to 18th century

This is a big house, a large room on each side of the front door, two rooms deep on both the first and second floor, the homestead of a prosperous farmer.It is the oldest house still standing in South Lawrence, built about 1760 by Joseph Parker, tavern keeper and member of the colonial legislature.
What says this house is more than 200 years old?
First it has the balance and proportion of Colonial construction. Specifically the 5 bays ( 2 windows, centered door, 2 windows), the massive central chimney and the angle of the roof. Secondly, the placing and sizes of the parts. Remove the shutters and the sidelights at the front door (added after 1810) and you would see a spare, very simple facade with wide spacing between the side windows and the window centered over the door.
Finally, this house is sited in the traditional Colonial way, to the weather: face the sun, back to the north wind. Even the side door at the back of the house faces south. It doesn't sit square to the road because the road came afterwards, laid out to come to the house.
Once there were outbuildings and a barn. Now you have to imagine its fields and pastures under the streets of South Lawrence. The house was regularly used as a tavern. Certainly it was at the right location at the end of the road to Salem , Route 114, the Salem Turnpike. It was here that the Lawrecne Masonic Temple was founded,and this photograph is partof an historic brochure the Masons printed for the dedication of their new temple on Jackson Street in April, 1923.
#29 430 Pleasant St., North Andover
North Andover farm house is older than Stevens Pond
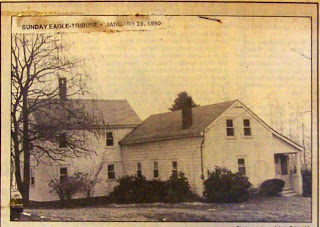
This North Andover farmhouse was built before Stevens Pond existed. In fact, one of its stone wall boundaries is now under water.
The building sits on the land facing south toward the sun, on a rise catching the summer breeze, with its back to the cold. It was built about 1805, reportedly for the coachman of M.T. Stevens. The house can be dated by the small evenly spaced windows,and the simple story-and-a- half shape with no ornamentation. The two story wing on the left is a mid-20th century addition. The glassed-in front porch was added around World War I. I've photographed this house to show how it appeared in the 1800's, instead of showing you the front door.
In 1848, Simon Flanders sold the house with about 4 acres of land for $46 to Cato Freeman, a black man. Other black families lived in Andover, but we know about Cato Freeman because he left a record. His houses are recorded on both the 1830 and the 1852 town maps. ( The 1830 house no longer exists.)
There are references to him in memoirs of other citizens as well as his own writing. He was educated and respected member of the town. Born a slave, he was freed by the Massachusetts Constitution in 1780. He lived with the Phillips family, who owned his parents, until he was 21. Mr. Freeman was a farmer. A permit issued to him in 1802 to pasture his cows on the Common, providing they caused no damage, still exists.
Mr. Freeman died at age 85 in 1853, leaving an estate of almost $1,000. His property was sold by his children and grandchildren to the Herberts.
Note: Charles Eastlake's opinion of Victorian taste as voiced in his Hints on Household Taste, quoted in Sunday Drive #28, should have read: "capicious and subject to constant variation".
#28 - CA Holt House, 202 Shawsheen Rd, Andover, c1880 (1/14/90)
Andover's Holt House is built in classic Victorian fashion
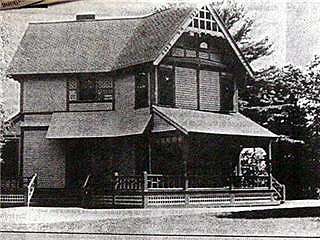
There is a lot to look at in this house. Queen Anne in style, it was built for Charles Abbey Holt about 1880 and sold soon afterward to GF Blake. Set back from the street, reserved and yet approachable, it has a view to the rear out across the meadow. It boasts porches, wings and roofs in abundance, and lots of trim, like spindles and carvings. Their pattern marks this as an Eastlake House.
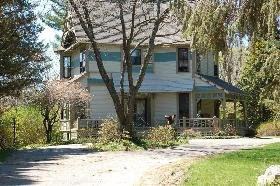
Charles Eastlake, an English designer and historian, had definite opinions. He wrote Hints on Household Taste, in 1868, describing how he thought house interiors should be furnished from the floor of the entrance hall to the place settings on the table. By 1883, his book had been reprinted seven times in the United States. Mr. Eastlake admired medieval English design, which he adapted to 19th century furnishings. But Americans weren't content to limit his ideas to the insides of their houses - they took the designs shown in Eastlake's book and applied them to the outsides as well, adding spindle work to the eaves, sturdy porch railings and carved panels, all creating patterns. Here, the carvings of flowers are applied to the wall above the door in an inventive, asymmetrical design, as well as on the rake at the gable end and in the frieze that runs just under the porch roof.
Unfortunately, Charles Eastlake described Victorian taste as "capricious to constant variation" (a quote from his book), and is reported to have disliked such adaptations of his ideas as were carried out in this delightful house.
(second photo from Andover Preservation Society website - ed)
#27 Hatch House, 333 S. Main S,. Bradford (Haverhill)
Bradford dormitory is typical of Greek Revival architecture
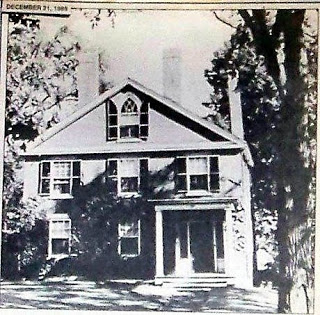
Rebecca Haseltine Emerson and her husband founded a school for girls in Wethersfield, CN. She contunued to run it for 15 years after his death, but in the 1840's she came to Bradford to build a house across from the campus of the Bradford Academy (later Bradford College), begun by her sisters.
What did she build? A straightforward brick dwelling whose charm comes from its balance and proportions. It looks very similar to houses built in the area during the previous 100 years. But its differences speak to the changes that century had brought.
The most obvious change is the direction of the roof pitch. Here the gable end of the house faces the street. The triangle outlined with fascia boards is intended to remind the viewer of classic Greek temples and ancient city states such as Athens, the precursors of American democracy. The other differences are due to technological advances. These included larger windows since manufacturing glass had become easier, and instead of the massive Colonial chimneys this house has several small chimneys, which serve wood and coal stoves as well as fireplaces. And the arched window in the peak is a sign that the builders had the skill and time to create a little frivolity, as well as being the latest style.
The house is known as the Hatch House for the family who lived here from 1857 to 1937. It also served as a dormitory for Bradford College. When you drive by, note the fine Greek Revival front door with its many paned side lights, hardly visible here beneath the shadow of the porch.
#26 - 190 Berkeley Street, Methuen, 1930s
Old World quaintness touches this Depression era home
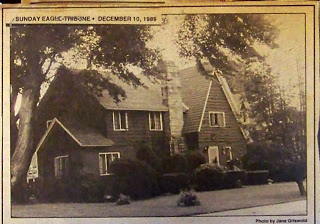
After the First World War, many Americans turned their backs on Europe in favor of our colonial past for inspiration. But not everyone - while some designers admired the European use of contemporary materials such as steel and concrete, still others discovered French and English medieval cottages. These, with their steep roofs and asymmetrical design, had a quaint look that appealed to Americans. Their reasoning was that they already had houses with adequate furnaces, electricity and indoor plumbing - now they wanted comfortable and cozy homes. This house, at 190 Berkeley St, reflects the style and feelings of those few that were built during the 1930s, in the post-WWI and Great Depression era.
The home is one of three built side-by-side for the Brandy family, Methuen mill owners, and it is an excellent example of the houses built to imitate the cottages in the English Cotswold hills. The layout is irregular with steep roofs that do not match in pitch or height - the roof over the front door is even lower on one side than on the other. The windows, with casements grouped together, peek out from under the roof overhang, reminding us of windows under thatched roofs in England. The front entry is small and unadorned; the brick on the first floor gives way to rough-sawn siding (knots and all), extending into the eaves, and all done in natural colors. The chimney of irregular stone topped with chimney pots anchors the house spreading out around it.
But note the modern details. There is a sun room on the left (south) end, a garage attached to the house (invisible here behind the plantings), and the house is set nearly on the ground, as deep foundations could now be dug easily by machine (instead of by hand).
#25 - 241 Bruce Street, Lawrence, c1890
Late Victorian makes a stand on Lawrence's Clover Hill
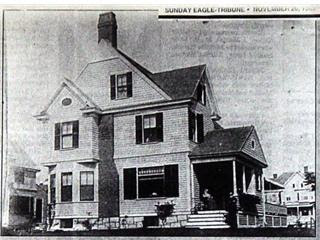
When Bruce Street on Clover Hill in Lawrence was being built in 1890, Mary Mann Ball started a diary called 'The Annals of Bruce Street,' and for which her husband, Rodney Ball, took cyanotypes - blue photographs which were the snap shots of the time. From that history, now owned by the Immigrant City Archives, comes this picture.
Here is the home of a successful undertaker, Steven C. Parsons. His wife and her brother, a retired farmer, sit on the front porch. The house is late Victorian, Queen Anne, with its asymmetry: bay window and overhanging second floor on the left balanced by the entry porch on the right, and an irregular roof line and variety of window sizes. But it is much simpler than earlier Victorian houses: the only real decoration is the brick work on the chimney and the frieze work in the gable and above the picture window (almost invisible in this photograph).
Although the builder, Mr. Kimball, used a variety of materials - cut stone, brick, clapboard, shakes, and lattice - the feeling is restrained and dignified, not exuberant as would have been the case in earlier decades. The technology of the times, as well as the tone, can be seen in the house: the large plate glass in the picture window reflects the glass manufacturer's skill. The exposed chimney with patterning to draw attention to itself tells us that no longer does the chimney need to be inside the house, warming the space with its mass. This chimney is merely a conduit for smoke.
#24 - 469 S. Main St., Andover, c1800 (11/12/89)
Toll collector's house begs for answers to its location
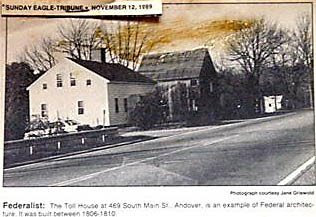
Why is this house here? It is obviously old, with that traditional center chimney, centered front door and balanced narrow windows. And those little square windows on the second floor date it to the early 1800's. But if it were built as a farm house, where are its pastures and fields? This house sits facing the road, with swampy land down a steep bank at its back. Or, if it were built for a craftsman, why would he have locate it here, 4 miles from town? Another option is that the house could have been moved, but why here?
This is the house for the toll collector of the Essex Turnpike. He collected the fare and "turned the pike" - a long pole that barred the way - for people who wished to use the private road. The Essex Turnpike Corporation laid out the road , now roughly Route 28, in 1805. Crossing the Merrimack close to the railroad bridge just below the Great Stone Dam (which wasn't there at the time), it ran directly north over the hills of Methuen to New Hampshire (note that I was wrong when I said previously that the Turnpike crossed at the Casey Bridge in Sunday Drive #20).
The straight road, and its sister, Route 114, the Salem Turnpike, were successful enterprises, so the Essex Turnpike was extended south in 1806 to the North Reading line, and a toll house was built. The first recorded toll collector, Samuel Cheever, lived here from1810 to 1827, and the turnpikes were private property. There is a story about moving the house now at 314 Broadway, Methuen, down Route 28 in Salem, NH, which at that time was owned by the Londonderry Turnpike Corporation. The toll keeper, uncertain about such activity, kept the house sitting in the middle of the road overnight while he sought approval to proceed from the owners.
#22 - 1 Jackson St., Lawrence
This was model housing - in 1850
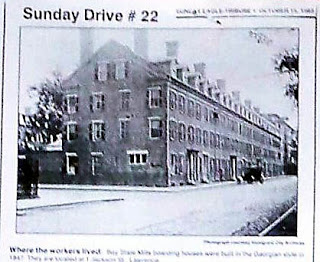
In 1850 these brick tenements beside the North Canal were considered an excellent example of worker housing.
The Sanitary Survey of Lawrence, commissioned by the Commonwealth of Massachusetts, allocated five pages to floor plans, rules of conduct for boarders, and the up-to-date sanitary system of the four model boarding houses of the Bay State Mills.
The buildings were simple brick town houses, attached side to side, having rearyards with sheds along the alley. Three stories high, 20 rooms large, with dormers in the attic, they were designed to house 36 boarders. These were mainly women, who lived two and four to a room.
The tenements' architecture was traditional: the rhythm of the doors and windows following the pattern established in Georgian England and carried to the United States before 1700. The only concessions to the desires of the day for more decoration were columns at the doors, the brick returns at the eaves, and the wonderful delicate brick patterning along the roof line. With cut granite lintels and foundations, these straight forward, confident buildings were erected "not for an investment... but as a means of preserving a proper supervision over the operatives employed and for their benefit."
These boarding houses became a model duplicated by mill owners all over New England. Today the units at 1 Jackson Street can be visited as the Visitors Center for the Lawrence Heritage State Park. Appropriately, the current show at the Center is an exhibition by the Smithsonian Institute called "New uses, Old Places, Remaking America" that highlights the rescue and reuse of buildings all over America, including some in the Merrimack Valley.
#21 - Peaslee House, 190 E. Broadway, Haverhill, c1710 (10/01/89)
Peaslee House: Bricks from 1710
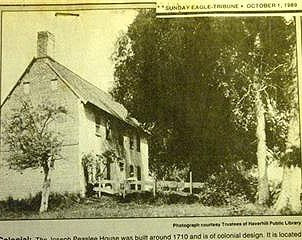
Around 1710, this house was built by the Peaslee family in what is now East Haverhill - then a wilderness - uphill from the Merrimack River. At first glance it is the usual center entrance colonial home with two windows on either side of the door and five windows spaced evenly across the second floor. But the chimneys are on the ends, not centered in the middle of the roof, and the end walls are brick.
The whole house has 16 inch thick brick walls, but the front has been plastered. Houses built of brick as old as this are very rare in the Merrimack Valley, but three exist in Haverhill. The size and pattern in which the bricks have been laid comes from England, as did the settlers. Thomas Dustin, another early settler of Pentucket - the original name for Haverhill - was a brick maker by trade in a place where brick and lime for mortar were locally available. Note how small the end windows are, and the overhanging course of brick where the second floor begins. At the ridge, the brick does not come to a point, but curves in an arch. The chimneys are extensions of the brick wall, ending with the traditional British corbeling.
About 75 years after this house was built, the owners updated it by covering the brick with wood clapboard . Brick is fireproof but does not insulate as well as wood, so the new siding must have made the house warmer. The clapboard remained for at least 150 years.
Wait until a hard frost to drive past and take a look - the house is surrounded by a tall, magnificent lilac hedge. (here's a link to a map of historic places in Haverhill, including the Peaslee House - ed)
#20 - The Turnpike, Gaunt Square, Methuen
Methuen millionaire transformed 1820's building into imposing hotel
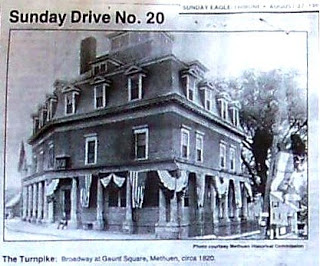
Edward F. Searles, Methuen's eccentric millionaire, loved to build and rebuild. About1900, he remodeled a good portion of Gaunt Square, turning this building into a hotel and calling it The Turnpike.
The turnpike had been cut north from Boston in the early 1800's. Its path was roughly along today's Route 28 except it crossed the Merrimack River at the Casey Bridge. From Broadway, Methuen, it continued on to Concord, NH and beyond.
Mr. Searles created his hotel in the image of an inn that might have served as a stage coach stop on the original turnpike. When he designed, he borrowed from whatever classic architectural forms he deemed appropriate. In this instance he used columns and pediments to transform a simple building into an imposing edifice. The original structure behind these additions is a square facade with regularly spaced windows probabaly dating from the 1820's. The Mansard, or curved, roof may have been added before the Civil War. By adding the columns, triangular pediments over the windows and the cupola, Mr. Searles hid the 1800's facade. He stuccoed the building, attached a second bulding to the south side ( not visible in the photograph) and added the stone and wronght iron fence. The new elements -the strong horizontal moulding line at the eaves and broad bands above the columns ( the entabulature) - dominate the building.
This picture was taken for the Methuen Bicentennial in 1926 when the main floor of the Turnpike, the ballroom, had become the Methuen First National Bank. Today, the lower floors are offices and the upper ones apartments.
#19 - 193 Salem St., South Lawrence
Touch of Italy in the Valley
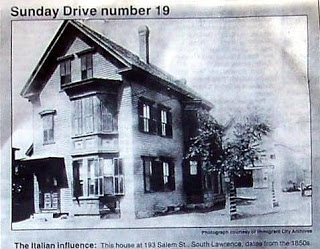
In the late 1850's the popular style for houses was Italianate. The pattern books from England at the time showed picturesque homes with steep roofs and wide eaves, a design adapted from rural Italian buildings, not the classical monuments of Rome.
American carpenters copied these details to dress up American houses, and this house is the result. It is a house designed for a narrow lot - one room wide with an entry hall and staircase to one side. All over the Valley there are houses like this, their size dependent on the size of the lot. Their character depends on the Italianate details added by the carpenter: a bay with paired windows accenting the front room is complimented by the heavy brackets supporting the roof over the front door. The gable end facing the street is detailed with flat boarding and brackets under the generous roof overhang.
This Italianate house, located on the corner of Salem and Carver Streets, boasts two story bay windows on each street and elaborate hoods over the shuttered windows. Owned by the Manahan family from about 1867 to the 1930's, it may have been a stop on the Underground Railroad that escaping slaves used to get to Canada - this possibility is suggested by a hidden stairway to an attic room.
Note in the photograph the tree-guards to keep horses from eating the trees, and wagon wheels from bumping them, and the stone post at the front door to anchor a horse's reins.
#18 - Hidden-Chandler House,17 Hidden Road, Andover (7/30/89)
Andover house is example of both Federal and Colonial Revival design
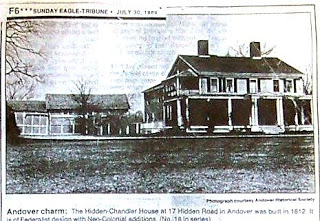
When Lucy Nesmith bought this house in 1897 she wished to improve it.
What she remodeled was a house built in about 1812 by David Hidden for his father-in-law, Issac Chandler, in the Federal style popular after the American Revolution. The Hidden family had lived in the house since 1816, and had been active in the town. Mary Hidden, David's daughter, an Abbot Academy graduate known for her culture and intelligence, had provided boarding for many locally famous people. She died in 1893, and when her brother, David Hidden, died in 1896, the house was sold to Lucy Nesmith.
The nostalgia at the turn of the century for colonial America inspired builders to recreate colonial homes and Mrs. Nesmith followed the style. She rebuilt the back wing and added the porch and sunroom with its deck and railings (to the left of the picture). But while the forms she used - columns and the pediment over the entrance - were inspired by the grander homes of colonial times, the spaces are strictly 1900 in style. Actual colonial homes did not have porches: people were either in the house or out in the yard. Nor did they need sunrooms. So Mrs. Nesmith's piazza and sunroom speak of leisure unknown in early New England.
The sleeping porch on the end of the second floor is a post World War I addition, when sleeping in the fresh air was considered healthful, a far cry from the dreaded 'night vapors' of colonial times. The piazza is now gone, but the 'improved' Colonial Revival front door and sun room can still be seen.
When I wrote this I called the 1900 improvements "Neo-Colonial". Today the usual name is "Colonial Revival". Today we understand that the influences are as much the classic forms championed by Thomas Jefferson as the colonial forms of Newburyport and Portsmouth.
#17 - Hazen Garrison House, 8 Groveland St., Haverhill, 1724 (08/93)
If only rebuilder had kept records...photo courtesy of Haverhill Public Library
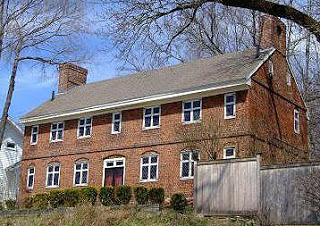
(current photo not original to the article, but it does a better job than the original at showing inset chimneys and smaller end-windows - taken by David Shultz, ed.)
Wallace Nutting, who took this photograph of the Hazen Garrison House in approximately 1920, rebuilt colonial houses at the turn of the 20th century. He had an eye for special houses – this is one of only three brick First Period (i.e., before 1725) houses built in Haverhill. Brick arches span the windows and reinforce the chimneys, and only 4 rooms large, the house feels bigger because the chimneys are built within the ends, as part of the brick walls. So, unlike a center chimney colonial with two windows on either side of the front door, here there are three – the third being a little window for the cubby hole by the fireplace. The chimney and fireplaces are set into the rooms because once they are warmed by fires; they radiate heat into the rooms.
Wallace Nutting had no doubts about how this house must have looked originally. Discarding the existing windows - square paned traditional sash that slid up and down – he added the diamond paned hinged casements seen in this photograph, sure that the house had originally looked like an English medieval manor. He wanted the house to have been built before 1700. Today, we date it to about 1724. Nutting labeled it a ‘garrison’, referring to the last American Indian raid on Haverhill, which was in 1721. So this house may have been used as a refuge. The extended row of brick at the second and third floor is not an overhang of one floor over another, but a way of covering the ends of the wood joists, which tie into the brick wall there. Historians today wish that Wallace Nutting had kept records of what he found as he rebuilt this house, so that we could agree or disagree with his vision of the original house.
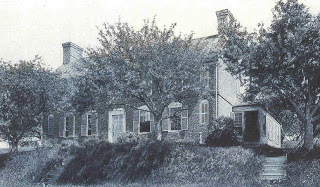
(Here is a photo of the house in 1870 - I've added this as an example of how much he must have changed it. Both photos borrowed from this website. Here also is an interesting link to real estate website, which describes the house's history (both no longer active), and another to a Lawrence Eagle-Tribune newspaper story from 2007, about one of his descendants– ed)
More information, added 1/18/2014: I know of anther house in Haverhill with a lower level built as garrison with angled reveals on openings, similar to what one would find in a castle wall. Perhaps the basement here was once partially above grade and had similar openings. The Peaslee House - which I have written about - is also reported to have been a garrison. The Haverhill Public Library has extensive records and resources on Haverhill history.
#16 - 603 Haverhill St., Lawrence
Tower, woodwork beautify tenement
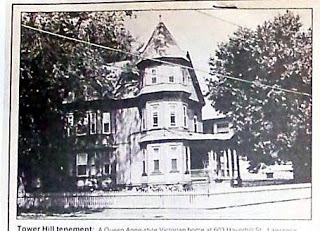
This is a tenement - a three story apartment house. But apartments are not what you think of when you approach the house at the top of the hill on Haverhill Street.
The first thing you notice is the tower with all its detail. And that is what the builders of Victorian architecture in the Queen Anne style wanted. They loved asymmetry - here there is not only a tower on one corner, but bay windows and a wrap around porch to catch your eye. Everywhere there is something to look at: the half round windows peeking through the roof, the porch columns with Ionic capitals, the foundation where the stones were not placed smoothly but turned to make a rough surface. The house is currently painted gray with brick red trim, but when it was built in the 1880's, it might have had as many as five different colors highlighting its trim.
It is unexpected to find a tenement in the fashionable Tower Hill neighborhood of Lawrence, so perhaps it was built for an extended family. Certainly its detail and size speak of time and money to build a gracious and fashionable home. Queen Anne builders loved to break up the flat surface of a wall with pattern - you find fancy cut shingles, clapboards and mouldings made into patterns, extra little roofs, and sun bursts. Usually the sun rays were at the top of the house, under gables, but here they are at the bottom, below the bay windows. The Queen Anne style was started in England by architects nostalgic over the craftsmanship of 150 years earlier, during the reign of Queen Anne ( 1702-1714). When the style was introduced in the United States at the Philadelphia Exposition in 1876 - and by pattern books showing the latest details - it was easily adapted and expanded upon by local carpenters to fit their own conditions. Queen Anne became a truly American style.
#15 Osgood Farm, 116 Osgood Rd., Andover
Historic farm started as half a house
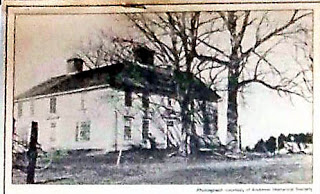
In 1699, Hannah Blanchard married Stephen Osgood. Her father gave this land and his father gave the money for their first house. Originally it was only half a house, two rooms up and down, and a staircase. The door with the triangular pediment, and the part of the house to its left in this photo, are that original house.
Thirty years later, Hannah and Stephen's second son, Issac, inherited the farm. A captain in the French and Indian War, he wore a wig to remind people of this status. So in 1739, when he enlarged the house, he embellished it with both a triangular and a half-round pediment over the doors, and cornices (hoods) over the large windows. His expansion was really just the usual center chimney house set against the existing structure. The hip roof, not common in that day, was built to accommodate the intersecting roofs.
The original house had faced west, sited to the south of the road and highly unusual for those times. One theory is that the house may have been sited this way in order to stand over the well, which is still located under the floor in the dining room. There also appears to have been a door on the north side of the house toward the road. With the 1739 addition, the house faced west and south, with a view across the creek (which circles the knoll and winds over the meadows). But the visitor approaching down Osgood Street from Andover comes awkwardly to the back of the house.
Note that the two maple trees in the photograph will leaf out and shield the house from summer sun - shutters were also added in the 1900s. Since this photograph was taken, sometime in the late 1800's the house suffered a serious fire that destroyed the front door with its curved pediment. The scarred beams are still there.
Here's an interesting bit of trivia about the house - Jacob Osgood, son of Issac, invited James Otis, Revolutionary orator and lawyer, to convalesce at his home after a head injury. Mr. Otis lived there for two years and taught school. He was killed by lightening on May 23, 1783, while standing in the front door.
#14 Jacob Rea House, 44 Rea St., N. Andover
The Jacob Rea House gives a glimpse of Valley's history
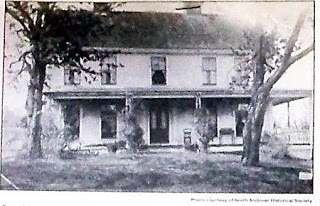
Two hundred sixty years of local history are visible at the Jacob Rea farm on Rea Street in North Andover. Originally part of a land grant from the King of England to the Engels brothers, the first house was built here in 1739. The east wing of the present house (not visible in the photograph) is probably part of that original house. The main house, shown here, was constructed around 1760. Note that the center chimney of earlier times has been divided into two chimneys, each serving two large rooms on the first and second floor.
This spacious farmhouse is sheltered by a hill behind it and overlooks outbuildings to the south. There are two front doors, on the easterly and southerly sides of the building. Dr. Foster, an early owner of the farmhouse, modernized it in the 1850's by adding the Italianate touches. Small multi-paned windows were replaced by larger ones with few panes. First floor windows extended toward the floor. Brackets were added around the windows, as was a curved front door, and the veranda - complete with posts decorated with tracery - on the east and south sides of the house. Adding Italianate details to New England houses was the fashionable thing to do in the mid-19th century. Rumor has it that the cost of remodeling the house caused Dr. Foster to go bankrupt. The Rea family, for whom the house is now known, apparently purchased the farm from a bank. They also owned other farms closer to the Salem Turnpike (Rte 114).
Until 1958, the farm was the only house on Rea Street. If you drive there you will see that the street goes right through their farm yard. The Reas still own the land, where side-by-side one may find excavating equipment and farm machinery.
#13 - 620 Prospect St., Methuen
Victorian farmhouse is eye catching
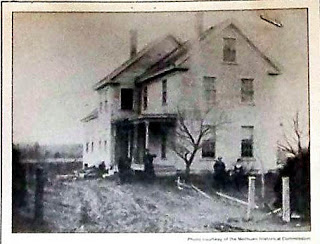
Here is a mid-18th century farmhouse. How can we tell? Because the asymmetry of the house tells us it is Victorian (although its balanced windows and eave returns remind us that Greek Revival details are still in fashion). We also know because the windows are large, and the ceilings high. The small chimneys indicate heating was by stoves, not fireplaces, so the rooms were easier to keep warm. Glass had become easier to manufacture, so more available. These are all indications that the house was built at the beginning of the American industrial revolution.
There is nothing elaborate about the house - just three boxes set together with a porch. Farmers, generally busy, didn't build fancy houses. But, understanding the weather, they faced their houses to the sun. And here the entry is on the south, protected by the porch. That practical porch keeps people out of the mud in the spring, shields the house from the sun in the summer, makes a sunny, protected place to sit in the fall, and is tall enough to let the winter sun shine through the long windows into the front room.
This photograph was taken in early spring, 1881. It shows Mr. and Mrs. Alba Farr, their daughter Esther, 10, and their daughter-in-law, Esther Farr, standing in front of their new house. Alba Farr was a farmer, who also worked at times at Washington Merrill's hat shop, about half a mile down the road. The original house was built in 1737, but was torn down. In 1867, the original wood was reused in the construction of this house. Alba Farr was a farmer. he also worked at times at Washington Merrill's hat shop about half a mile down the road.
#12 - 523 Andover St., S. Lawrence
South Lawrence home exemplifies the Victorian style of the late 1800's
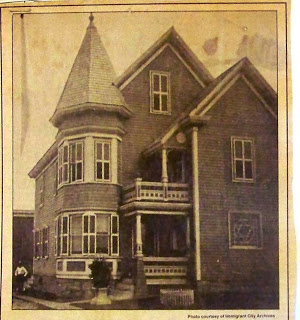
Frank Carleton, a contractor and real estate dealer, built the house at 523 Andover St., South Lawrence, to be a model for his development "Carletonville", which he described as having "some of the most elegant and desirable residences in Lawrence".
He featured the house in a full page advertisement in "Lawrence, Up-To-Date, 1845-1894". The book praised Lawrence's 50 years of growth and progress. Prominent businesses took out ads in the back pages. The popular opinion was that Mr. Carleton's new development would be a failure because it was on the other side of the railroad tracks on a road that only went out to farms. Instead, Carletonville was a great success.
Despite its simplicity, the house is a good example of what home buyers wanted in 1895. It is really just a simple box with a small front extension with lots of details added on. The bay windows at the front of the house on the first and second floors are placed on the corner to create a tower. The two porches are gaudy with elaborate posts and railings. Even the windows are elaborate. The leaded glass window in the front is not just a simple square, but a six-pointed star. The trim, including the shutters, is painted in contrasting colors. Note the real shutters and that they have been swung shut on the second floor.
There is no record indicating why Mr.Carleton used a six-pointed star, but he liked fancy windows and put them into many of his houses in Carletonville.
#11 - 213 Andover St. Firehouse, Ballardvale, Andover, c1870
Ballardvale's first fire station built in unusual 'Stick Style'
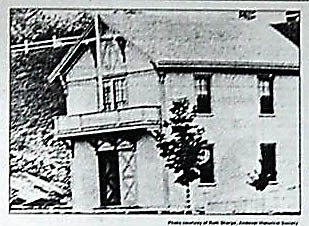
This is Ballardvale's first fire station. It was built about 1870 for the mills at the dam on the Shawsheen River. It sits almost on Andover Street, just up the hill from the mill complex. This way, the pumper, which was housed here, could be rolled downhill to the mills easily by men without wasting the time required to hitch up horses. The mills processed wool and cotton, and dust was such a constant fire hazard that J.P. Bradley, the mill owner who purchased the 'hand engine' in 1859, included the fire station in his 1872 insurance report.
The fire station had a garage for the engine on the first level and a meeting room above. Buildings in the late 1800's were built from wood cut in dimensional sizes, 2 " by 4" and so on, joined together in a frame, a change from the earlier use of large posts and beams (and which you can still be seen in barn construction). Here the 'sticks' that make up the inside structure of the building also make the decoration outside - the pattern of the doors and the detail at the gable and eaves. The cross-bracing on the doors, pieces of wood which hold the panels together, become the focus of the design, repeated in the gable, where the ends of vertical boards (as well as those under the eaves) are cut in fancy patterns. The brackets supporting the roof overhang are also shaped; this building's level of decoration befits its status of importance in the community.
The engine was built in Roxbury, Mass., and first used in Cambridge. It was pumped by volunteer firemen sending water from the Shawsheen River through linen and leather hoses. The fire engine is now in the barn of the Andover Historical Society. After the fire station was no longer needed for the manual pumper, the building became a young men's club. In the 1920's it was sold by the mills for use as a dwelling, which it is today.
#10 - John Wiley House, 93 Elm St., N. Andover, 1864
Factory owner built grand house away from town's Old Center
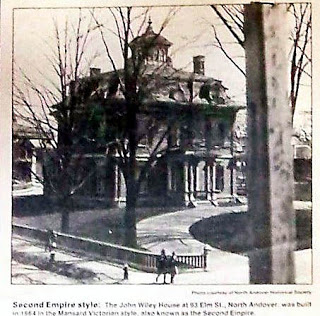
John Adams Wiley, who built this house, was a carriage maker who became president of Davis and Furber Machine Co. Made a partner in 1855, he was able to build his mansion by 1864 due to the economic boom of the Civil War.
It was the first grand house built outside the Old Center in North Andover, and was considered the most fashionable, built at Machine Shop Village among factory housing. From the flat board siding, grooved to imitate stone, to the finial (the cast iron bauble) on the top of the cupola, this was the latest style. The curve in the mansard roof is repeated on the oculus (circular window), the scalloped slate shingles and the mouldings. The arched windows of the tower are complimented by the reverse curve of the tower's roof, and the circular drive and curved stone fence complete the picture.
This is a Mansard Victorian, named for the roof which slopes steeply to allow for a full attic. The design originated in France under the reign of Napoleon III, so this style has also been called Second French Empire. Built of wood, this house was painted a dark color to suggest stone. The details of the horizontal banding at the foundation and second floor are cut to resemble stone, as are the porch railings and posts. The color unifies the house with the roof, making the whole a solid and stable master of its land.
Mr. Wiley's design worked with his site. Although the house faces Elm Street - with large windows on all sides because he was not concerned with the expense of heating large rooms with high ceilings - the working entrance (and barn, now gone) is on the protected, sunny south side of the house. Mr. Wiley also set his house above his factory, and from his tower - his bellvedere - he could look out over the mills and the Merrimack Valley.
If I were to write about this house today, I would talk about the influence of Samuel Sloan, a very popular American architect when this house was built, and about how this house has classic detailing while many others of the era use medieval 'romantic' forms.
#9 - 153 East Haverhill St., Lawrence, 1896
House mixes colonial design, Victorian-era extravagance
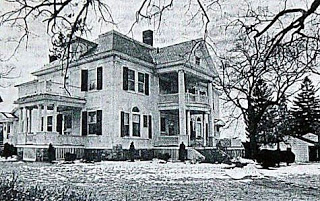
At the end of the 19th century, Prospect Hill in Lawrence became the place for successful citizens to build their mansions, especially at the top of the hill on East Haverhill Street. The handsome houses already there were soon eclipsed by the size and elaborate detail of the new estates.
The house pictured here was built in 1896 for Hugo Bell, a jeweler. Note the Palladian window on the front: the center window with its half circle above is flanked by narrower windows on the side. The Palladian window was named after Palladio, an Italian Renaissance architect in Venice and Vicenza. His fame spread when he published four books of his designs and studies of ancient Roman ruins; English architecture was greatly influenced by these books, and our many English immigrants brought his ideas here to the colonies.
This house might be called both Colonial Revival and Neo-Classical. While it reuses the symmetry and classic details of Colonial buildings - a reaction to the fanciful Victorian forms - it layers that familiar balanced Colonial box with trim that is still very Victorian in its extravagance and imitation of European form. And the capitals (tops) and mouldings are not reminiscent of our Colonial days, but are instead direct copies of Roman classical architecture, Neo-Classical detailing made fashionable by the Columbian Exposititon in Chicago in 1893. In addition, there are porches upon porches as well as large windows, and the the house is set a half story above ground to allow for a real basement with a furnace, coal storage, plumbing and laundry rooms - all of which would have been unnecessary to the colonist of 1700.
#8 - Thomas Eaton House, 156 Hampstead St., Methuen, c1720
1720 house has simple beauty
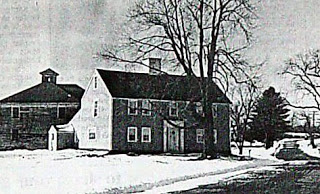
The Thomas Eaton House in Methuen is an example of the New England colonial farmhouse, a style that inspired many reproductions. Located at 156 Hampstead St., it was built about 1720 - because it was built when the United States was still an English colony, the style is called 'colonial'.
This is a quiet, stable house, sited on a slight rise, facing south with a view down the road and across the land. The large center chimney, serving fireplaces in each room, and the wood construction tell us of local conditions, cold winters and abundant forest. The house's simplicity tells us the owners had neither extra cash nor time - its beauty is created entirely by the placement and size of its pieces, mainly the door and windows. But their impact is further enhanced by the clapboard (here covered by oversize siding) and the relationship of the facade, roof, and chimney to one another. The settlers brought this symmetry and sense of proportion when they migrated from England.
Visually, the Thomas Eaton House can be dated at about 1720 because of its small scale. The windows, which sit right under the roof line, have small panes and are small overall, because glass was expensive and difficult to make. There is a story (unproven) that colonists were taxed by the size of their windows: If one were rich enough to afford a lot of glass, one would also pay more taxes. Other interesting details include that the front door has been updated (probably before the American Revolution) and the outbuildings are Victorian.
This house is still surrounded by its original field, but even when a town has grown in around such a house, you can pick it out as you drive up an old street - not just by its square solid shape and centered front door, but by the way it faces the sun and looks down the road, greeting the approaching traveler.
#7 - Punchard Barnard House, 8 High St., Andover, 1846
Italian villas inspired Andover home
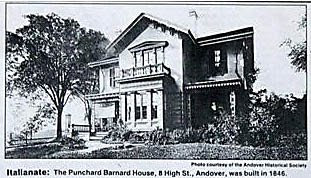
In 1846 Benjamin Punchard relocated his existing home to 33 High Street in order to clear his lot at Elm Square to build this new house, where he and his family lived until1871. Jacob Barnard then bought the house in 1891, and his family lived here until the 1940's.
This house is called Italianate, echoing Italian farm villas, and using wide overhanging eaves with paired brackets, long, narrow triple windows with curved tops, and ornamental crowns (the hoods over the windows). Aluminum siding now covers the original flush boards designed to imitate stone, and the corners have wood spirals copied from stone. Since Mr. Punchard, lately returned from England, was his own architect, he also added his own ideas: the T shaped plan and the porches with their sawn posts and trim.
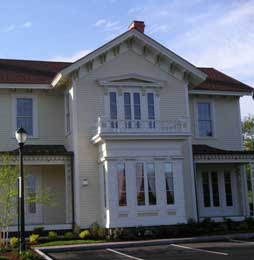
The house is located so as to be seen when coming through the square, and to provide a vista down Main Street for the inhabitants. One can stand there now and imagine how handsome the house was for its time, with its steps and plantings, and the railing on the roof of the bay adding emphasis to the facade.
The Punchard Free School, Andover's first high school, was built from funds provided by Benjamin Punchard, and it looked remarkably like this house.
(the second photo is borrowed from the Andover Historic Preservation website - ed)
#6 - Downing House, 269 Highland Rd., Andover, c1850
House has gingerbread charm
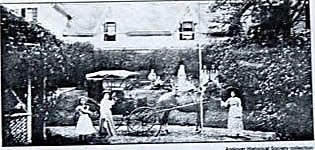
This is a 'gingerbread' house with all that foolishness in the eaves, so called because it looks like the pattern made from sifting sugar over paper cutouts over gingerbread. The verge boards - the gingerbread - were made possible by the then latest technology - steam powered scroll saws, which allowed a carpenter to cut the curves and repeat the pattern easily.
The house gets its name from the Downing family who had a dairy and an orchard on the hill, but the house was built as a country home for Boston businessman Benjamin Rogers in about 1850. His carpenter probably showed the Rogers pictures of houses with similar trim and steep roof pitches from the pattern books of Andrew Jackson Downing. Mr. Downing romanticized rural life, and looked to medieval European castles and stone work for inspiration. His pattern books showed floor plans and views of his 'cottages', as well as advising the reader about landscaping and interior decoration. This house is set as A.J.Downing recommended: on a hill with a view, with porches to overlook the fields, pastures and orchards.
Note: A reader corrected me: I said the iron work noted in the recent column on a Abbot Street house was made at a lumber yard. Instead, it would have been custom-made by a blacksmith or cast in a foundry in 1880.
#5 - Abbot Street, South Lawrence, 1893
Records of neighborhood offer glimpse of suburban life in 1893
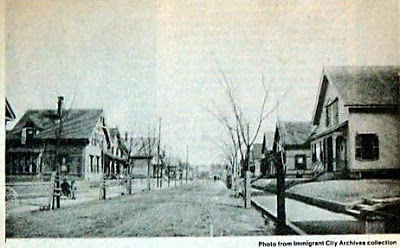
This photograph of a suburban development in Lawrence during the 1880's (Immigrant City Archives' collection) was taken on Abbot Street near Parker Street, looking east. It is included in a 12 volume portfolio called Lawrence & Vicinity, published in 1893. The street was laid out by the Essex Company before 1870, and the houses were built in the 1880's, each like the other, one after another, for the new families of Lawrence. The city, which 50 years earlier was only a dream, was expanding rapidly. And with pride: look at the granite curbs and sidewalks, the new trees set out down the street with wood guards to protect their trunks from carriage and wagon wheels and from hungry horses who liked to nibble the bark. Some of those original trees are there today, at the edge of the sidewalk.
The house style is that of the earlier craftsman cottage: a story and a half, gable to the street, a simple frame with the wood clapboard and trim in a style called 'Stick', since the pattern is made from small pieces of wood. The railings and brackets on the porches, the trim at the windows and gables, even the cast iron work visible along the roof top, probably came from the local lumber yard, much as we buy stair parts today.
#4 - Dustin Pollard House, 30 Salem St., N. Andover, c1847
North Andover home was built by a blacksmith in mid-19th century
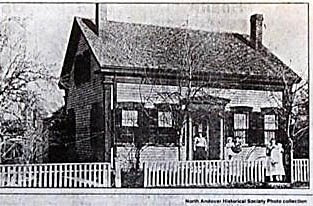
Dustin Pollard, a black smith, bought the 30 Salem Street, North Andover, property from Nathaniel Stevens for $400 in 1847. He built this house and a shop behind it.
The style of the house (like a cape, but with the roof sitting on short second floor walls instead of meeting with the first floor ceiling) allowed more bedroom space in the attic and gave more room on the front facade of the house for decoration.
Here that means a recessed front door with pediment and columns, hoods shaped like pediments above the windows, and richly detailed columns on the corners with a frieze board at the roof line. All of these details recall Greek temples, labeling this house a Greek Revival cottage.
More fashionable houses would also have been turned on end, in order to build a Greek pediment in the gable facing the street. (see the Farnham School in this series.)
This practical house faces its roof north and south for winter wind and storm protection, and does not sit square to the street but angles to the sun. The small narrow chimneys indicate the house was heated by stoves. There are a number of similar well-built cottages in North Andover and the Merrimack Valley, indicating the comfortable standard of living a skilled craftsman could obtain in the 1840's and '50's.
#3 - 30 High St., Methuen, 1879
Ornate house looks built for leisure
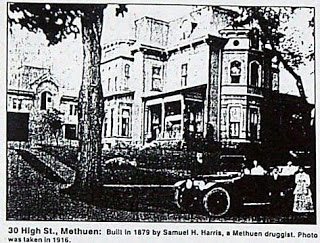
Few people know that there are French Second Empire Victorian homes in the heart of the Merrimack Valley. But just such a structure stands at 30 High Street, Methuen, a stone's throw away from the Red Tavern.
Victorian is a term loosely applied to houses built after the Civil War. French Second Empire refers exclusively to those copied from structures built in the French style during the reign of Napoleon III, 1852 -1870. Passersby first notice the Mansard roof, an idea imported from France - its steep slope allows a usable third floor while preserving the appearance on the outside of a two-story house. And the trim, large and massive, is applied to the outside of the house like decoration, with bands above the windows, brackets at the eaves, circular windows, and columns. The effect of weight and importance is softened by the addition of the delicate vertical boards at the porch and west bay eaves. And while the shape of the building seems at first to be rectangular, on every side the box has been broken. It is altered by the tower, the side bays and porches, and the projecting front bay even breaks through the roof line.
This house invites leisure. It speaks of owners climbing the tower to view the countryside, having tea on the side porch, sitting in the bays to the south or west in the winter sun and watching the neighborhood. The front entrance itself, large and gracious, is set three flights above the street, not a no-nonsense straight run. It is a place to see and be seen. The whole house is an extravagant use of space and material reminiscent of the voluminous use of cloth in the clothing of the time. It represents a very different life from the stark simplicity of the center entrance colonial of 1720, our previous Sunday Drive.
Note the line under the photograph: Built in 1879 by Samuel H. Harris, a Methuen druggist. Photo was taken in 1916.
The architect was George C. Adams, from Lawrence.
#2 - Farnham District School, Rte 114, N. Andover, 1851
Greek Revival style added classic, democratic touch to buildings
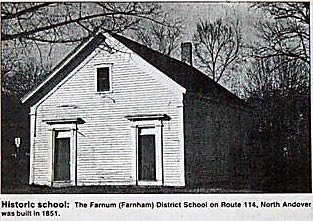
Greek Revival style, one room school house, built in 1851 by the Town of Andover to replace an earlier building.
Photograph from the Andover Historical Society Collection
Notice the two front doors: the right one was for girls, the left one for boys. The windows are large to provide light since there was no electricity. And the small, single flue chimney served the pot belly stove that gave heat from the front of the room. The school faces south, down the Turnpike with its 'back' to the cold north, a common way to place a building when land was plentiful and heating inefficient.
In the early 1800's, Americans looked for new ways to express their pride in their new democracy through their buildings. Ancient Greek city states such as Athens embodied these ideals, so American builders copied Greek temples. They turned their buildings so that the ends faced the street and then added mouldings and trim to copy the marble columns and pediment of a Greek temple. By about 1830 almost everyone finished buildings, public and private with some Greek Revival detail. The builders of the Farnham ( or Farnum) School added mouldings to the corners, windows and doors. They built a wide roof overhang and added a frieze board just under the roof, simple details to remind us of Greek temples and our democracy.
This is the second column. My editor, Mary Fitzgerald, and I hadn't figured out the format yet, and I wanted to begin by describing basic architectural styles and terms. I think this column fairly boring, but it received much favorable comment over the years.
#1 - The Abbot House, Andover St., Andover, c1685
Benjamin Abbot House is one of the Valley's oldest
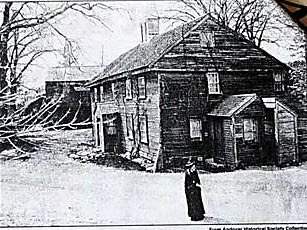
One of the oldest in the Merrimack Valley, this house on Andover Street, Andover, has some ceilings less than 6 feet high and badly sloping floors. It was built in a classic early New England style, with a door in the middle, two windows on each side, and 5 above. The original house had one room down and one up, with the chimney serving both fireplaces. Although it was a substantial farmhouse for its time, with paneled walls in the front room, by the time of the photograph the house looked quite modest. Or is it just a winter photograph? We today are lucky that no one before us tore it down in the name of progress.
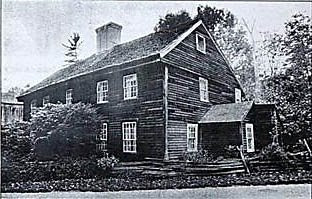
Note the shed to the right covering the well, and the granite at the front corner to protect the house from road traffic - the road is still right there.
Early New England houses were built "to the weather," so this house faces south, with a view (now blocked) across its fields to the Shawsheen River. Its back and long roof are to the north, protecting it from winter winds. The front and side doors are set forward to create weather entrances: two sets of doors to keep out the cold in winter. The central chimney radiated so much heat into the house that in the summer cooking was moved from the main hall to the summer kitchen to allow the chimney to cool down. The chimney is formed with brick pilasters (ribs) as were the English chimneys of the era. This is one way to spot a very old house in New England.
In this house, since there is no fireplace for the upper left room, and wheat and chaff have been found between the floor boards, it is thought the room may have been used for storage. However since it is on the southwest corner and gets hot afternoon sun while being shielded from the north by the out buildings, the room stays quite warm without extra heat.
This was the first column I wrote, so I've added some notes as of this posting - my writing has definitely improved over time, especially as I learned to talk about one architectural idea per house.
The caption under the first photograph reads: "The Abbot House, a center chimney, center entrance colonial, was built about 1685. The salt box was added about 1715. " The second photo was taken in 1989, showing how little the house has been changed in 300 years.
Georgian architecture refers to buildings built when George I, II, and III were Kings of England. In New England that includes First Period (1620-1715), Colonial (1720 - 1775) , and Federal (1780 -1820). These dates are fluid, as they refer to style and construction (and design is never static), but Georgian refers to buildings influenced by the English Renaissance, coming out of the medieval world.
My columns on the witch trials tried to explain how our image of our lives changed in that time. Georgian ends as the Industrial Revolution gives us new tools for construction, and everything else too - our options for shelter, travel and education changed dramatically, as did our architecture. Again, we named that period after an English monarch: Victorian.
By Town
Hampton NH
Haverhill MA
Lawrence MA
Methuen MA
North Andover MA
Salisbury MA
Topsfield MA
By Style & Material
Brick
Bungalow
Colonial
Colonial Revival
Eastlake
Federal
First Period
Gambrel Roof
Gothic Revival
Greek Revival
Italianate
Queen Anne
Second French Empire
Shingle Style
Victorian
