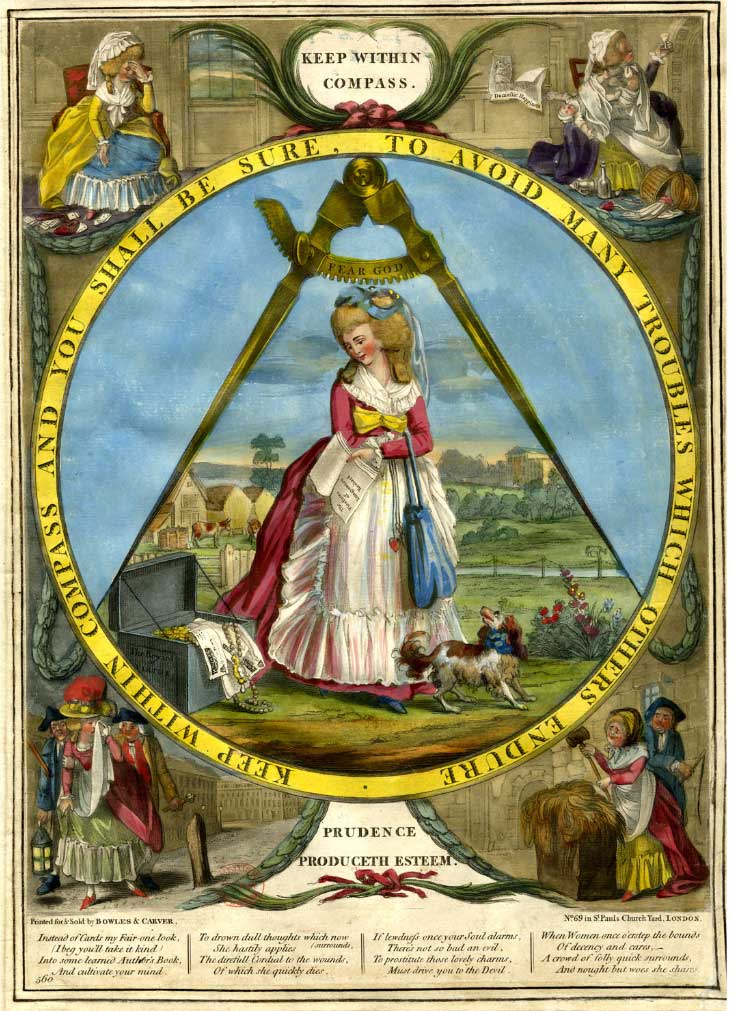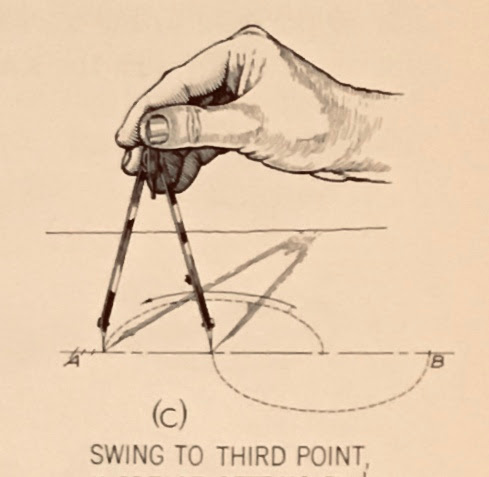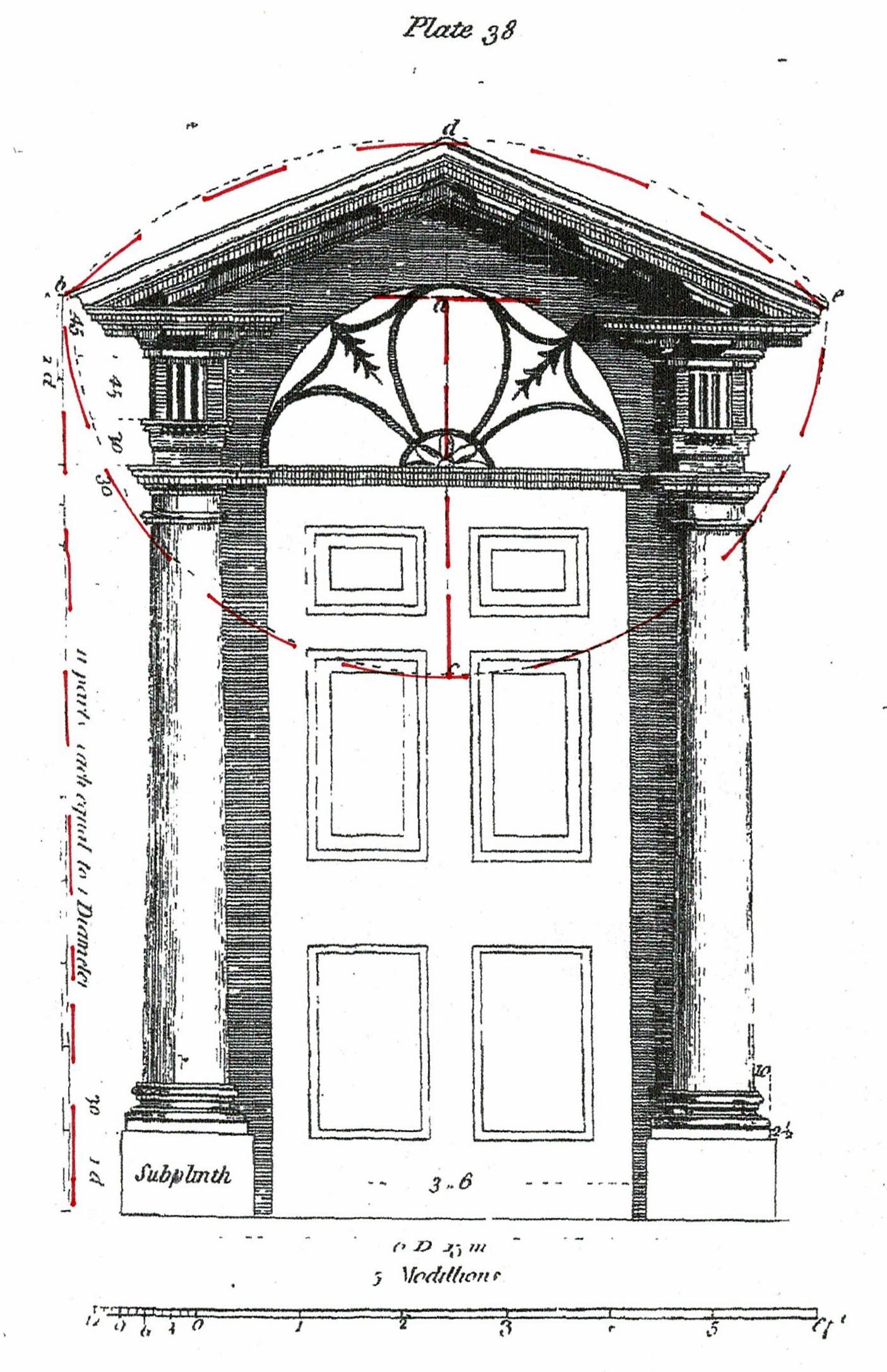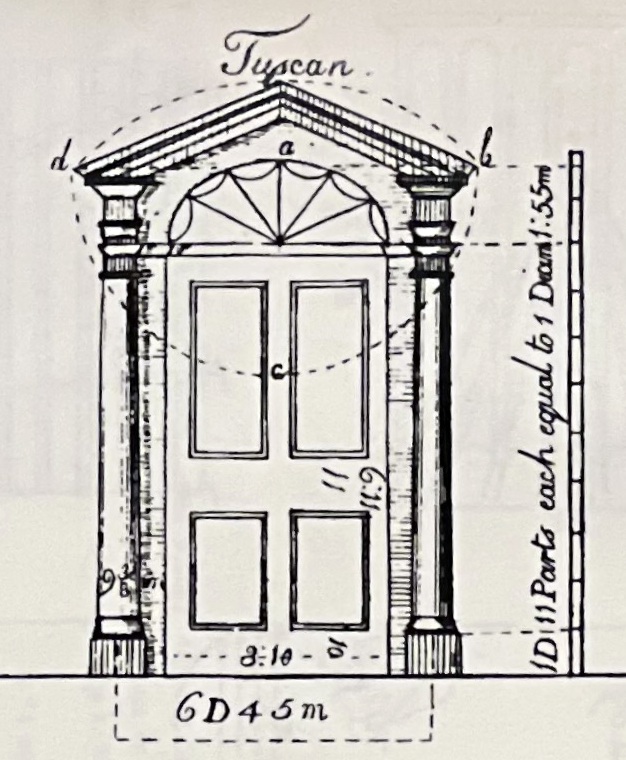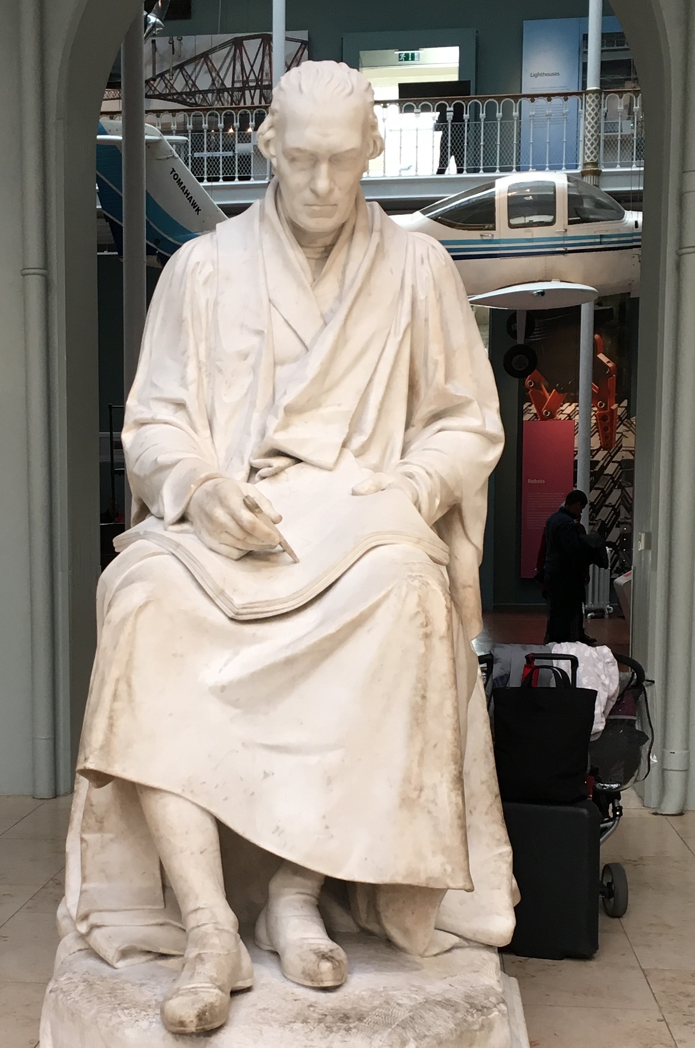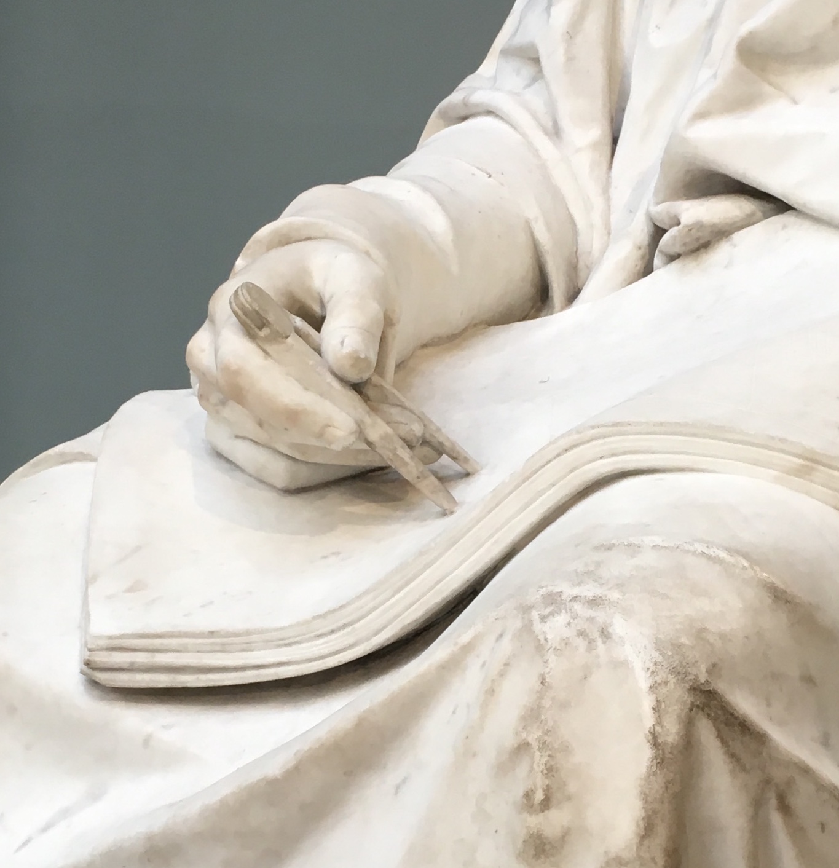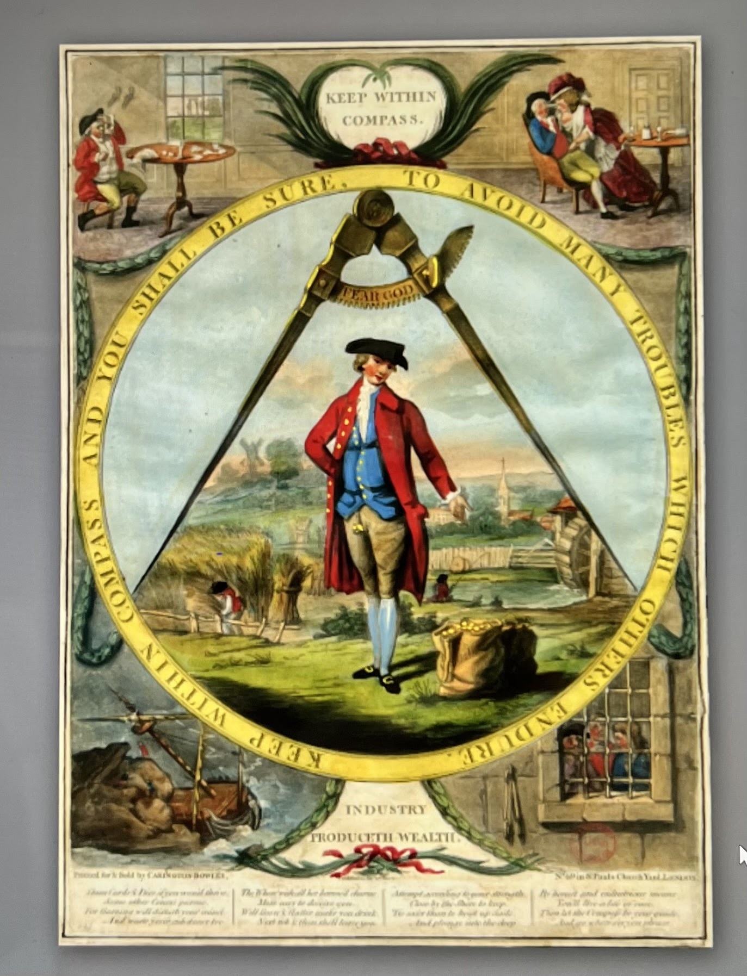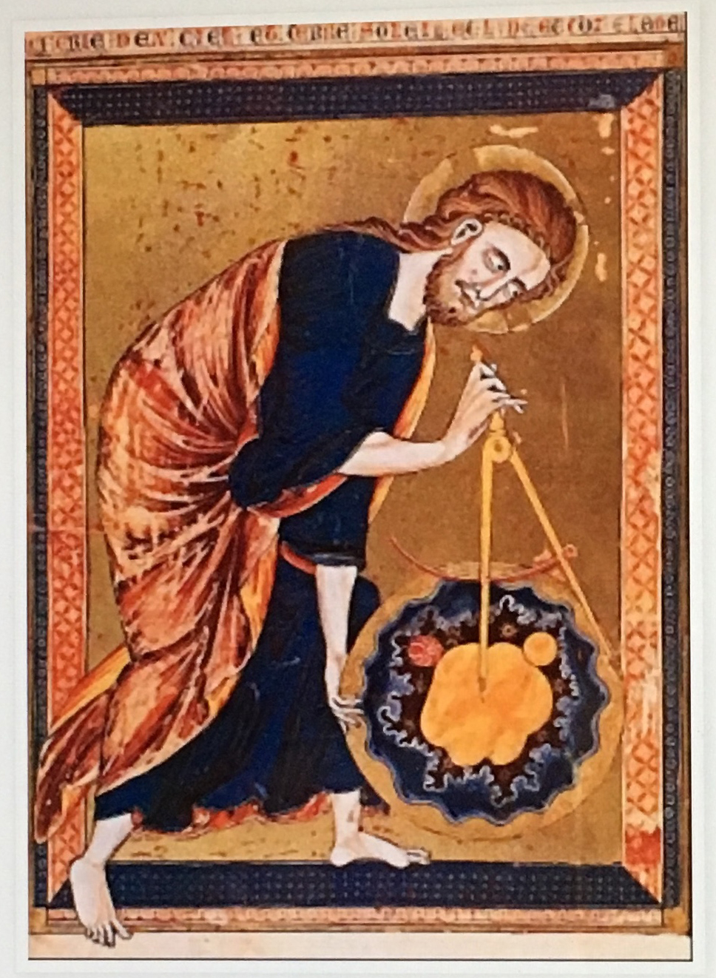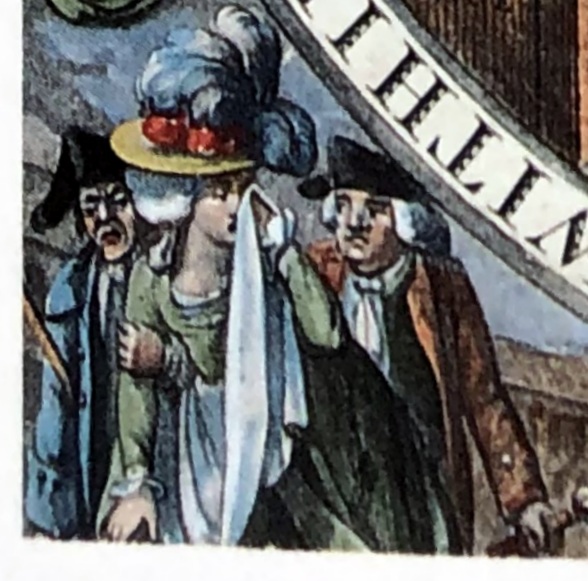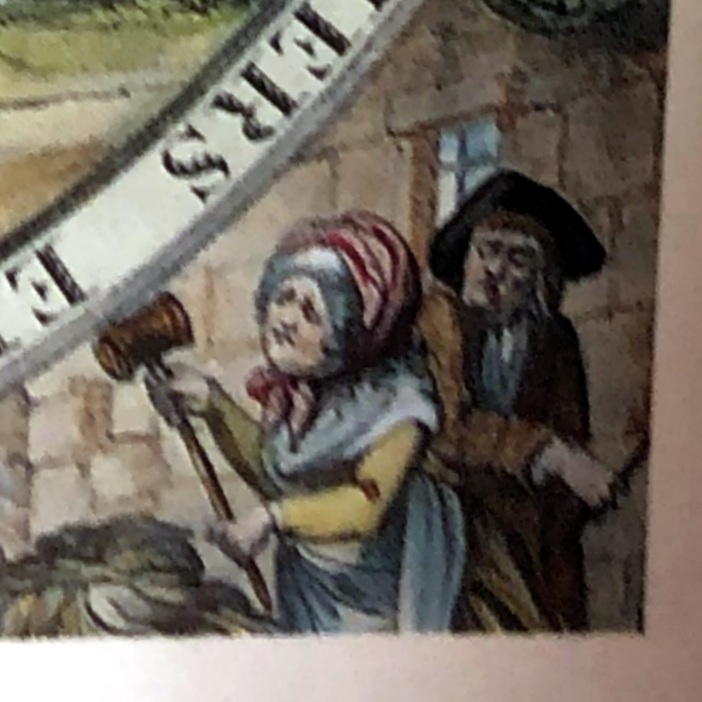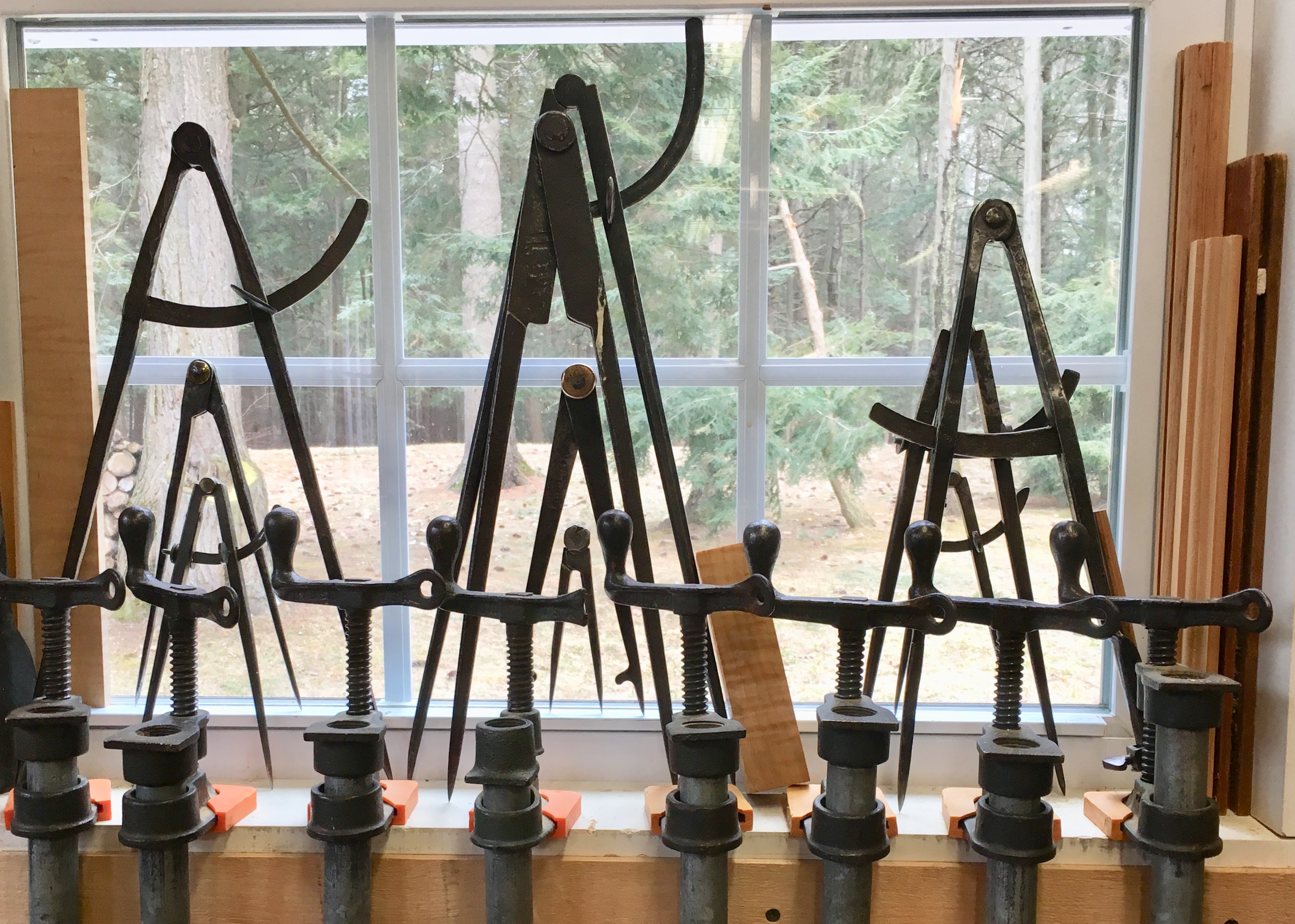Archive - 2024
Saturday, December 14, 2024
James Gibbs' Rules for Drawing the several Parts of Architecture
My previous post looked at Palladio Londinensis' instructions for the use of geometry to design of entrances.* I found that essential information necessary to the layouts was left out/ not understood/missing. Given that background, reading and writing about this book by James Gibbs has been a pleasure.
RULE for DRAWING the several PARTS of ARCHITECTURE
IN A More exact and easy manner that has been heretofore practiced by which all FRACTIONS, in dividing the principal MEMBERS and their Parts, are avoided.
By JAMES GIBBS
The Third Edition,
London 1753**
This is a small book, 28 pages of text, 64 engravings. Gibbs is simplifying the design of columns. He discusses the complexity of dividing a module (the diameter of given circle) into minutes and seconds; that it's difficult to "divide the small parts with a compasses" and may "occasion mistakes".
He starts, "Of Columns and their Measures". The heights of columns are listed: "The Tuscan - 7 diameters. The Doric - 8 Diameters. The Ionic - 9 diameters. The Corinthian - 10 diameters. The Roman or Composite - 10 Diameters." Next he discusses Entablatures, then his 64 Plates.
I am curious about how did masons and carpenters working on ordinary vernacular buildings use Practical Geometry. Can Gibbs' engravings tell me about vernacular design c.1730-50?
Here are Gibbs' notes on 6 doors.
Plate XXVII shows 3 door frames: Tuscan, Dorick, and Ionick.
Each door has a segmented line on the left side. The divisions start at the top of the base of the columns. The Tuscan and Dorick lines both have 5 sections, one of which is the entablature's height.
The Ionick door has 6 sections, one of which is the entablature.
Those sections are the modules for all the parts of the door. The module is a length, a diameter of a circle drawn by a compass. So how does builder choose how big to make it? Where does he begin?
Gibbs writes, "First find the Diameter of the Column, give 6 Diameters from middle to middle of the Columns..."
From that diameter comes the sizes: the spacing of the columns, the width and height of the door opening. The door frame is a 'semidiameter', half a diameter, a radius.
Gibb's drawings are spare, clean. His explanation, The Ionick Door, Plate XXXVII, second paragraph, for "The Geometric Rule to find the height of the Pediment..." is easy to follow. ***
Vernacular buildings in the Colonies had doors with similar entablatures. Do the entrances for the Rockingham, VT, Meetinghouse follow Gibbs' instructions? I will check.
Gibbs' Plate XLII, 'Three Doors with Archtraves'.
Gibbs focuses on the architraves. I am looking at the doors. I want to know if our American builders use these rules to layout doors.****
The doors begin with a square whose length is the width of the door. The diameter of the square is divided into 6 parts. One part is the width of the frame, the Architrave, which today we would specify as the molding or trim. The middle door is taller: it adds one more part (1/6) to the width and height of its trim. The diagonal of both squares "gives the bigness of the pilaster upon which the Scroll is fixed."
The geometry for dividing a diameter - or any line - into 6 equal parts:
Using your line as the length of the sides, draw a square. 1) Add the diagonals . 2) Add the center lines. 3) Add the 4 lines from corner to opposite center point. Note the points where the lines intersect. 4) Connect those points with lines.
You have divided the square into 3 long rectangles, and your line into 3 equal parts. See '1/3,1/3/1/3' above the square.
The distance between the center line of the square and the closest vertical line is 1/6 of your line . See "1/6" below the square, lower right.
* https://www.jgrarchitect.com/2024/12/palladio-londiensis-frontispieces-c1755.html
**I am reading this through the University of Notre Dame
https://www3.nd.edu/Gibbs-Park-folio-18
The first edition was published in 1732. It was available for purchase in the Colonies. I am always interested to see what words and phrases are capitalize in books printed in this era.
***For more information about pediments see my posts about Vignola's Rule for Pediments
**** Today, a builder has a catalogue of doors to choose from. The doors may look different, but their widths and height are similar: exterior doors are 3' x 6'8", 3'x7'. Other sizes must be special ordered or custom-made. Before the Industrial Revolution there was no such uniformity.
This perfect cube and its square was drawn by Sebastiano Serlio, c. 1540.
It is an Euclidean solid: 6 square faces. It is 'perfect': each side exactly like the others. A perfect sphere would fit within it. A perfect circle fits its perfect square face. Another square is within that circle, and a smaller square within that.
The shapes are bound by the diagonal Lines which create 2 points at the intersections for drawing the next square or circle.
That cube and sphere were not only theoretical ideals, they were practical, a layout tool, the pattern governing a design. The pattern book writers called this 'Practical Geometry'.
Serlio drew his tools in the lower right corner on the frontispiece to his book, 'On Architecture'. **
The perfect cube is in the lower right corner. His compass is in the middle surrounded by his straight edge, carpenter square, stylus. his line*.
I've kept track of that pattern: the cube, its circle, the next smaller square and its circle, the diagonals. I want to understand how it is layout tool.
Some of what I've learned is posted here.
Hagia Sofia was built in the early 6th C. by Justinian I, the Byzantine Emperor in then Constantinople, now Istanbul. Earlier churches on the site had burned and the first dome of Hagia Sofia fell in. The second is still standing 1500 yrs later.
Here is what it looks like from the inside.
This is Bannister Fletcher's diagram** of the dome formation for Hagia Sophia: the square with its circles. One is around it, the other within it. Their sizes are governed by the square.
This design can be seen in the mosques and churches built after Hagia Sophia in eastern Europe and around the Mediterranean. The examples in western Europe which I have found are in Italy.
The shaded areas are called 'pendentives'. There are several ways to build these, not to be discussed here.
A dome needs to be held up, of course. When it is the top of a silo, there is no structural problem - the dome is supported all the way around.
But in a church or mosque - where people congregate - the dome needs to be on supports so it is visible. We need to be under it and in its space.
The weight of the dome must be supported, and its thrust as well.
This diagram from Mosque,**by David Macaulay, explains the problem and show.s the solution in the Byzantium empire: columns (blue) support arches (green) with cylinders (brown) adding weight behind each arch. At the bottom of the drawing is the floor plan, a square which fits within the circle of the dome.
Other domes had been built. The Pantheon dome with its oculus, c. 120CE, is the best known example. However, the Pantheon's geometry is circular. Hagia Sophia adds the circle's square. Or perhaps the square's circle.
When Hagia Sofia was being built the Roman Empire was collapsing. Western Europe built little except in those ports where there was political power, trading, and influence from the cultures around the Mediterranean.
Venice, with its location and port, did flourish. It began to build St. Marks Cathedral*** in 1000 CE.
These drawing of the plan and the interior are from Bannister Fletcher. **
The design shows many circles within their squares.
The large circles are domes, seen here from above. The square bases are visible too.
The small circles are the arched stone work of the columns which are shown as 4 black cubes around each circle within its square.
The ponderous columns are divided into 4 piers which makes them appear less massive and intimidating. They join at the springing points to support the arches.
This photograph is from Laurie Smith's' book, The Geometrical Design of Saint David's Cathedral Nave Ceiling.**
It's the ceiling under the new (c. 1535) roof for the cathedral.
The pattern is squares and the circles set side by side but not in a simple repetition. Laurie's compasses show the layout.
This ceiling pattern is not in the lineage of the designs of Hajia Sofia or Serlio. It is, to quote Laurie Smith, " ...an exceptional carpentry idea and one that was unique to Wales.
These are the geometries used for the pendants in St. David's Cathedral, as documented by Laurie Smith.
The first 4 are based on the use of a compass, the next 2 on a diamond and a square.
The last is related to, and perhaps growing out of, the circles and squares in ceiling pattern.
These dome elevations and plans are part of William Ware's book, American Vignola, published in the States in 1903.**
He describes the dome on the left (C) as "being generally a full hemisphere, constructed with a radius less than that of the sphere of which the pendentives form a part."
If the same dome is erected upon a vertical cylinder, visually a band below the dome, it is a 'drum' dome. Here: the dome on the right (D).
I have wondered why he did not recognize the lineage of the perfect square and its circle. He knew geometry.
The drum dome is the plan and elevation of the main dome at Massachusetts Institute of Technology, built in 1916.
The glass blocks which fill the oculus of the MIT dome are set in Serlio's pattern: the circle is the outer shape with its square and its circle set within it.
To see the glass of the oculus, please follow the link, as the photographs are under copyright. https://capitalprojects.mit.edu/projects/great-dome-skylight-building-10
A similar dome was placed over the Massachusetts Avenue entrance at MIT, built in the 1930's.
The glass curtain wall that faces Mass Ave is naturally based on the square and its circle. However the overlap of the square within the circle is not a simple repetition of square set next to square. The band between the squares is a simplification (no curved lines) of the complex pattern seen in Saint David's Cathedral.
I will update this post as I learn more.
*The tangled Line with its plumb bob is in the lower left corner. It can be tied to something and held taut with a plumb bob on the other end. It is not perfect. It is how we attempt to build perfectly, with no mistakes.
** frontispiece, On Architecture, Sebastiano Serlio
**page 281, 288, A History of Architecture on the Comparative Method, Bannister Fletcher
** page 11, Mosque, David Macaulay.
** pages 7,15 and 31, The Geometrical Design of Saint David's Cathedral Nave Ceiling, Laurie Smith. Laurie's book can be purchased through me, as well as through the Carpenters Fellowship in the UK.
** page 88, The American Vignola, William R. Ware
For more information please see my Bibliography: https://www.jgrarchitect.com/2022/03/a-bibliography-for-my-traditional.html
***I have lost the name of the engraver for the image of St.Marks. I don't know where I found it. The pictures of Hagia Sophia also cannot be credited. If you recognize what publication they appeared in, or who made the images, please let me know.
Saturday, May 25, 2024
A Daisy wheel is a Module
Andrea Palladio wrote that he chose to use a Module to lay out the columns he drew.*
All the dimensions which he noted were derived from the diameter
of the column measured at the bottom: the height of the column, the capital, architrave, frieze and cornice.
He wrote, " ..in the dividing and measuring the said orders, I would not make use of any certain and determinate measure peculiar to any city, as a cubit, foot, or palm, knowing that these several measures differ as much as the cities and countries; but imitating Vitruvius, who divides the Doric order with a measure taken from the thickness or diameter of the columns, common to all, and by him called a module, I shall make use of the same measure in all the orders."
The cross section, the diameter, of a column is a circle.
A daisy wheel is a circle. It's easy to draw with a compass or dividers.
It is a module.
This sheathing board leans against my corn crib. It was siding for a timber framed shed, part of a farm complex in Danby, Vermont. The board is 10' tall, angled at the top to fit under the roof eaves.
Today it folds in 2 places. It fits in my car; it stands on its own at a conference, ready to be seen and examined.
The daisy wheel was cut into the board at a height of 42" above the floor, a good height for the builder and his crew who would have set their dividers to its width. They all needed to be using the exact same dimension (their module) as they laid out their work.
This daisy wheel's diameter is slightly more than 8 inches.
The wheel is just above the center of the photo. In the images below the board has been laid down.
Dividers set from one petal to the other across from it, the diameter of the daisy wheel.
Note the holes on the circumference and the center left by previous users.
Here the dividers, set open at the same angle, are rotated 60* farther around the circumference. They are at the points of another pair of daisy wheel petals, the circle's diameter. The distance is the same as it was before.
Note the holes are not quite on the petals tips, rather they are on the circumference of the circle. Many daisy wheels were not precise.
Here the dividers points have been slipped into the holes drilled by all the previous carpenters' dividers.
My dividers slid right in place, so secure they stood by themselves.
I had never tried this before - I was surprised and awed: my placement was one that many had done before me.
The black marks on the board above the daisy wheel are the holes left by rusty nails.
* Andrea Palladio, Four Books on Architecture, 1570, Isaac Ware English Translation, 1738, Dover reprint, 1965. Palladio's statement about modules is on page 13, First Book. The image of the Doric Order is Plate XII, First Book.
Here: a well off and contented woman, her space defined by the compass which is encompassed by a circle.
The print, dated 1785, is now in the British Museum. Prints like this showing women and men within the circle, scribed by the open compass, with corner vignettes, were common c.1780.
The woman is sheltered by the compass. She is in a tranquil country setting with her dog and her wealth, her book. Beyond the circle is the vivid story of her possible dissolution: drink and gambling leading her to debtors' prison where she must break hemp.
The words on the circle are, "keep within the compass and you shall be sure to avoid many troubles which others endure". On the swing arm of the compass is engraved, "Fear God'.
Googling the phrase running around the circle, "Keep within the Compass" brings up this image and a description of Free Masonry, including the idea of the circle as a symbol for God.
Whoever wrote the entry ignored that well made, shiny compass with a serrated, adjustable swing arm, tapered legs with well defined knobs and sharp points ready to scribe that circle. The commentary only says that it shelters the woman.
Why did the print maker draw a compass so carefully if it wasn't part of the visual message? A shiny shimmering circle would have sufficed. The compass is a tool; here the tool of God, and the tool required to draw the circle.
I think the writer, and we as a culture, have forgotten common skills and so we no longer understand references and images our ancestors took for granted.
As recently as 1950, compasses were tools, used every day by people who built with their hands: masons, carpenters, as well as architects and designers. This image is an illustration from Basic Technical Drawing, published by The Macmillan Company in 1956 and 1962, written by Henry Cecil Spence.
70+ years later we have almost no experience of geometry as practical knowledge, of compasses as instruments.
When the 'Keep within the Compass' print was first made the designs in patterns books included geometry as a matter of course.
Plate XXXVIII in William Pain's pattern book, The Practical House Carpenter, printed in London in 1794, assumed that his readers used geometry: "...the height of the column... to be divided into 9 equal parts, one of which will be the diameter of the column at bottom..."
His description for the pediment begins, "to find the pitch of the pediment set the compass at a..." His readers understood the compass cues: the letters and the dashed lines, the notation of lengths on the line along the left side.
Here is Plate X in Asher Benjamin's pattern book, The Country Builder's Assistant, printed in Greenfield, MA, in 1797.
His descriptions include 'diameters', 'arch lines' and notes about where to 'set the compass'. He writes, "Divide the height of the column into 10 parts, one of which is the diameter of the column."
The compass was used for measuring as well as a layout.
This sculpture of James Watt. the Scottish engineer, carved about 1820, during his life time, shows him using a compass to design the steam engine.
The compass was an engineer's design tool.
James Watts' little compass is a measuring and design tool, a tool for thinking carefully, thoughtfully.
Here are 2 more historic prints of people within the compass and pictures in the corners of their desolution if they do not keep within the compass.
The gentlewoman is finely dressed with a devoted pup and a chest of jewels and garments beside her, a purse on her arm, a book in her hand. She keeps within the circle drawn by the compass. The sky is a lovely blue.
Clockwise from the upper right: The gentlewoman drinks, does not tend to her baby or her sewing.
She gambles and plays cards. losing her money.
The constable (in blue, an official someone) takes her off to debtors prison
where she must break hemp to help make the ropes for the English navy, and will be flogged if she doesn't.
And, in case you needed reminding, "Prudence produceth esteem".
Here is the gentleman, prosperous with land, servants, crops, a mill. He is finely dressed and well fed.
In the corners are his downfall because he did not "keep within the compass": wine and women, gambling in the upper corners.
His investments, his goods and ships, are lost at sea so that he too ends up in debtors' prison.
The final words: "Industry produceth wealth"
In case you wondered: God knows about compasses. Here He is creating the world, from the frontispiece of a German Bible, c. 1250.
My thanks to Patrick Kennedy (of Historicorp and PTN) who introduced me to these images several years ago.
* William Pain, The Practical House Carpenter, 1794, 5th edition, London; Plate 38. Reproduction from British Library by Gale Ecco Print Editions
The ones sold as toys lack sharp points. They are useless because they skitter across the paper. Without a fixed point for a center a compass can not draw a circle.


































