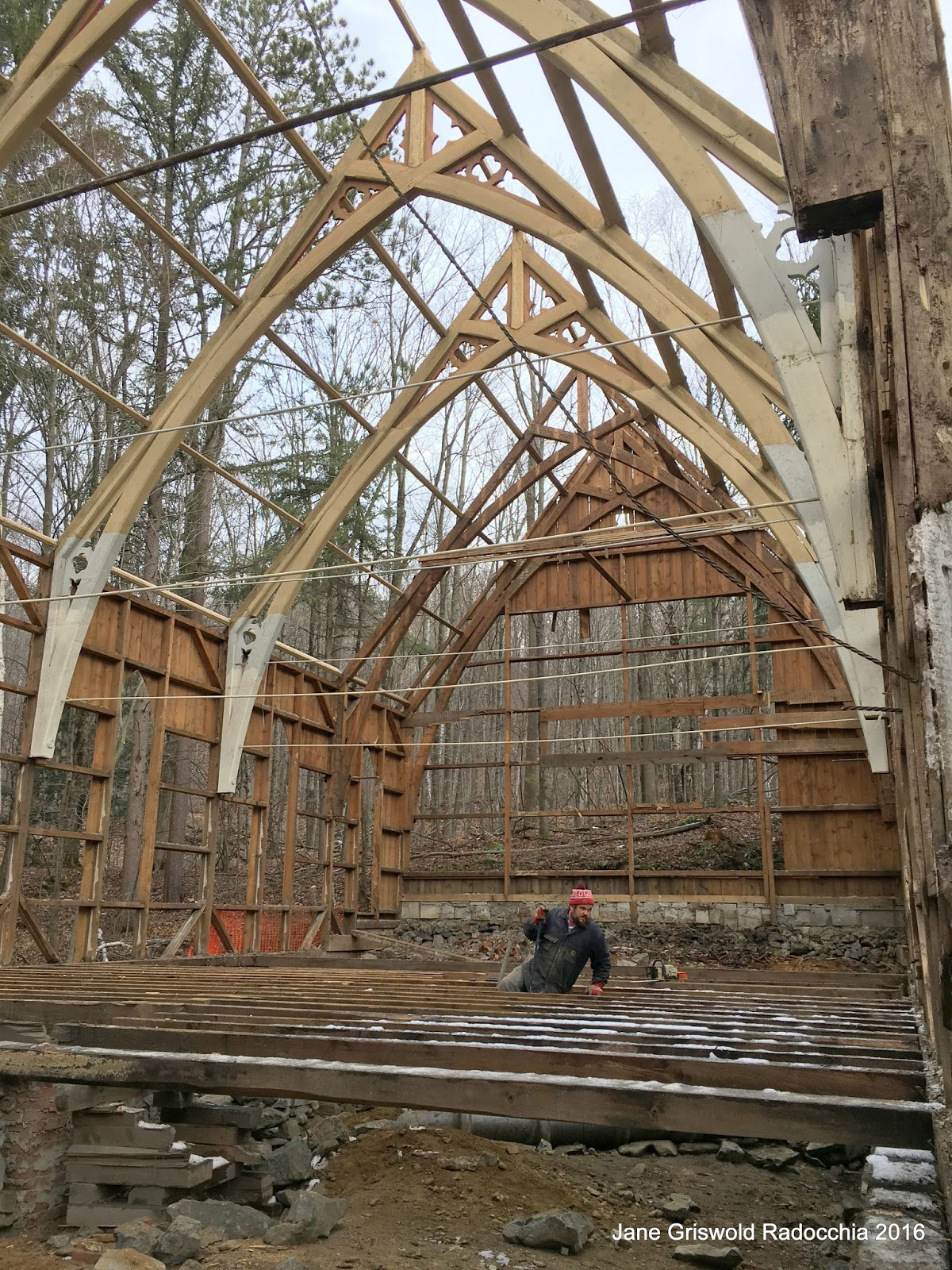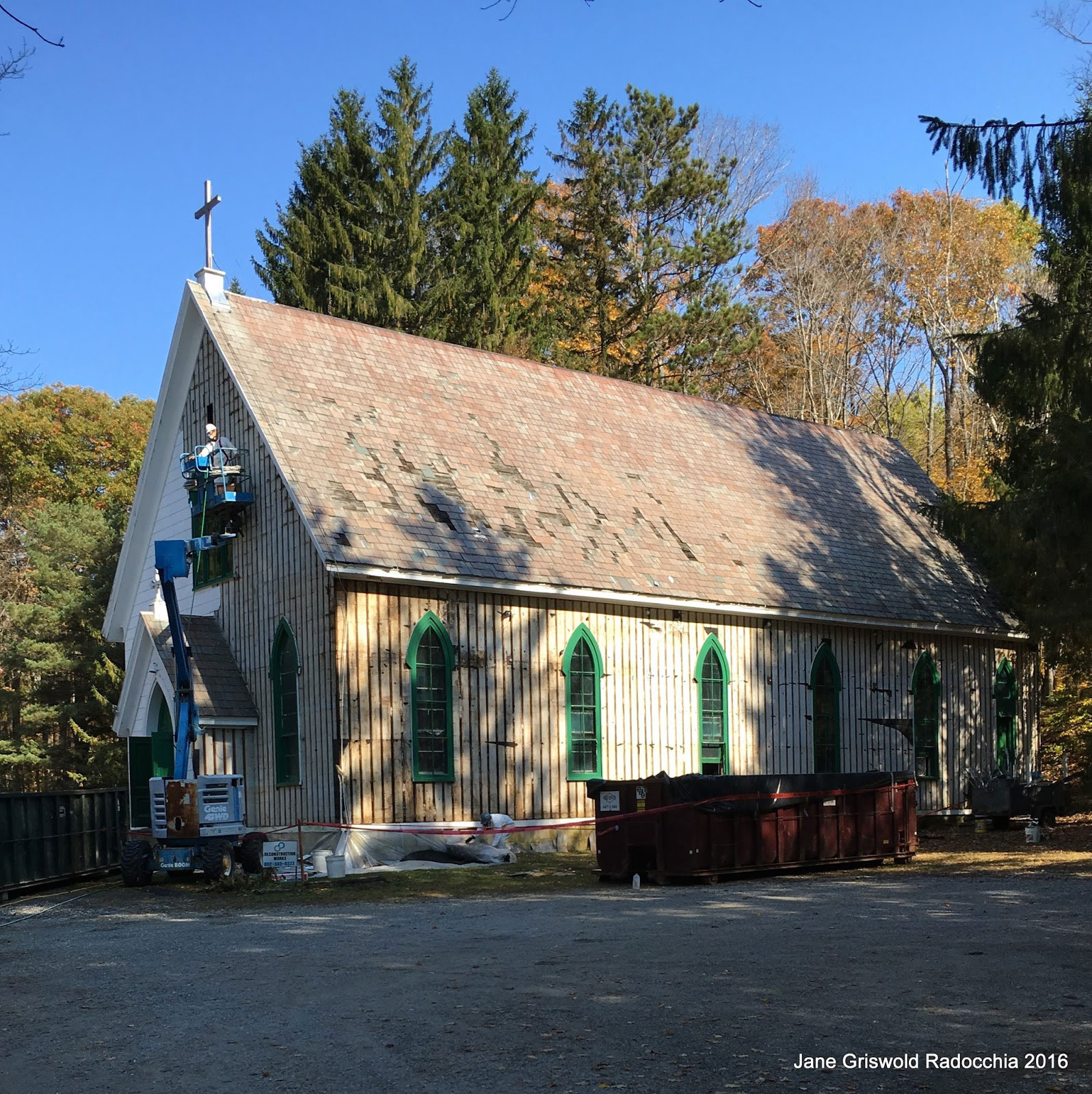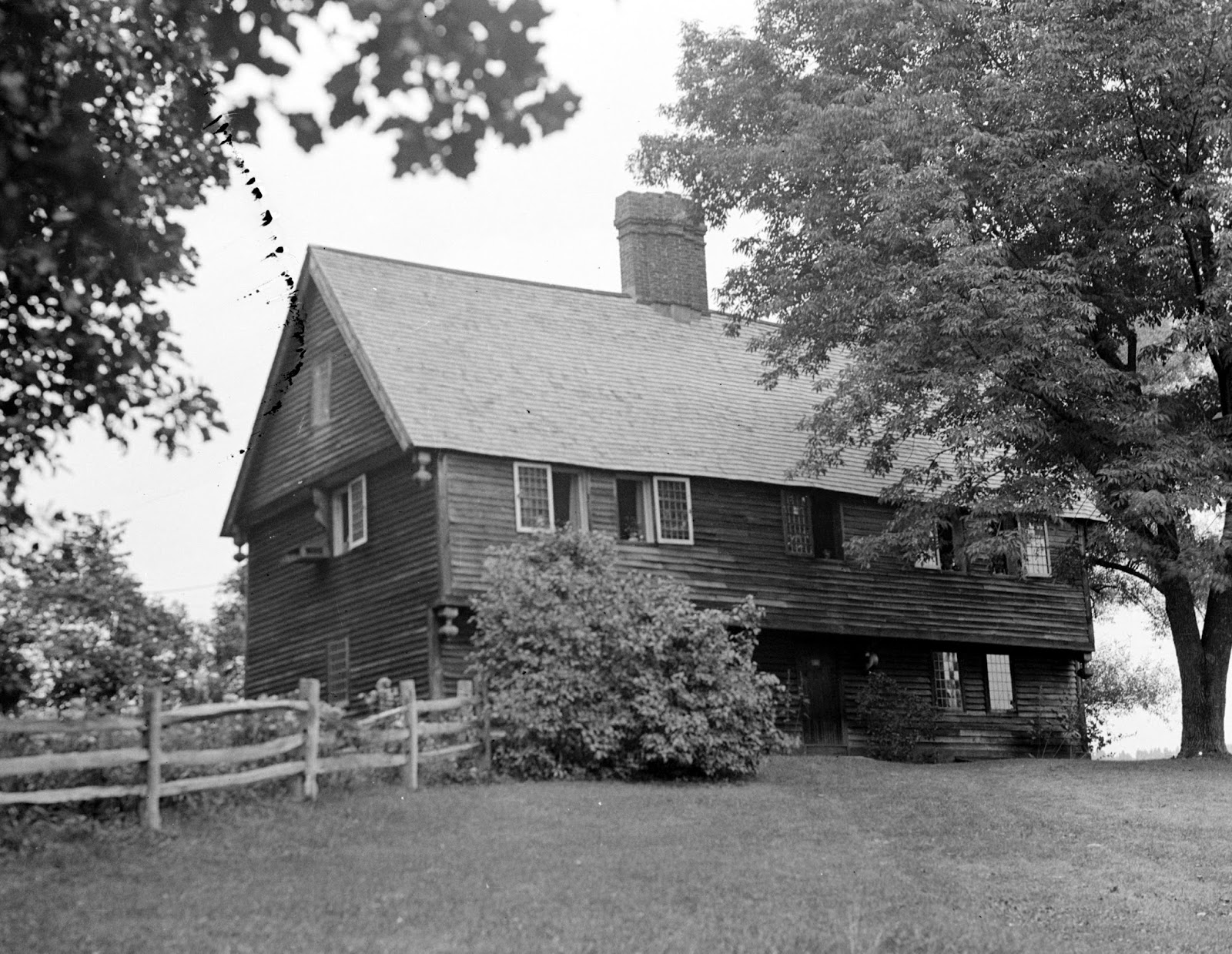Hello
Jane Griswold Radocchia is an architect.
Jane studies practical geometry and vernacular architecture.
You may be interested to follow Jane on her Current Blog
If you wish to receive notice of each new article, please Subscribe
Below are some of her latest blog posts, some others can be found on this web site's Archive
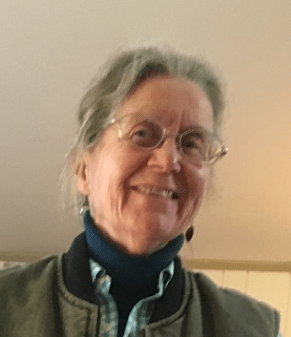
Jane Griswold Radocchia

Jane Griswold Radocchia
Coming Events
Traditional Building Conference
June 11-12
Hanover, NH
Speaker: Jane Griswold Radocchia
Using the Historic Practice of Practical Geometry Today
This perfect cube and its square was drawn by Sebastiano Serlio, c. 1540.
It is an Euclidean solid: 6 square faces. It is 'perfect': each side exactly like the others. A perfect sphere would fit within it. A perfect circle fits its perfect square face. Another square is within that circle, and a smaller square within that.
The shapes are bound by the diagonal Lines which create 2 points at the intersections for drawing the next square or circle.
That cube and sphere were not only theoretical ideals, they were practical, a layout tool, the pattern governing a design. The pattern book writers called this 'Practical Geometry'.
Serlio drew his tools in the lower right corner on the frontispiece to his book, 'On Architecture'. **
The perfect cube is in the lower right corner. His compass is in the middle surrounded by his straight edge, carpenter square, stylus. his line*.
I've kept track of that pattern: the cube, its circle, the next smaller square and its circle, the diagonals. I want to understand how it is layout tool.
Some of what I've learned is posted here.
Hagia Sofia was built in the early 6th C. by Justinian I, the Byzantine Emperor in then Constantinople, now Istanbul. Earlier churches on the site had burned and the first dome of Hagia Sofia fell in. The second is still standing 1500 yrs later.
Here is what it looks like from the inside.
This is Bannister Fletcher's diagram** of the dome formation for Hagia Sophia: the square with its circles. One is around it, the other within it. Their sizes are governed by the square.
This design can be seen in the mosques and churches built after Hagia Sophia in eastern Europe and around the Mediterranean. The examples in western Europe which I have found are in Italy.
The shaded areas are called 'pendentives'. There are several ways to build these, not to be discussed here.
A dome needs to be held up, of course. When it is the top of a silo, there is no structural problem - the dome is supported all the way around.
But in a church or mosque - where people congregate - the dome needs to be on supports so it is visible. We need to be under it and in its space.
The weight of the dome must be supported, and its thrust as well.
This diagram from Mosque,**by David Macaulay, explains the problem and show.s the solution in the Byzantium empire: columns (blue) support arches (green) with cylinders (brown) adding weight behind each arch. At the bottom of the drawing is the floor plan, a square which fits within the circle of the dome.
Other domes had been built. The Pantheon dome with its oculus, c. 120CE, is the best known example. However, the Pantheon's geometry is circular. Hagia Sophia adds the circle's square. Or perhaps the square's circle.
When Hagia Sofia was being built the Roman Empire was collapsing. Western Europe built little except in those ports where there was political power, trading, and influence from the cultures around the Mediterranean.
Venice, with its location and port, did flourish. It began to build St. Marks Cathedral*** in 1000 CE.
These drawing of the plan and the interior are from Bannister Fletcher. **
The design shows many circles within their squares.
The large circles are domes, seen here from above. The square bases are visible too.
The small circles are the arched stone work of the columns which are shown as 4 black cubes around each circle within its square.
The ponderous columns are divided into 4 piers which makes them appear less massive and intimidating. They join at the springing points to support the arches.
This photograph is from Laurie Smith's' book, The Geometrical Design of Saint David's Cathedral Nave Ceiling.**
It's the ceiling under the new (c. 1535) roof for the cathedral.
The pattern is squares and the circles set side by side but not in a simple repetition. Laurie's compasses show the layout.
This ceiling pattern is not in the lineage of the designs of Hajia Sofia or Serlio. It is, to quote Laurie Smith, " ...an exceptional carpentry idea and one that was unique to Wales.
These are the geometries used for the pendants in St. David's Cathedral, as documented by Laurie Smith.
The first 4 are based on the use of a compass, the next 2 on a diamond and a square.
The last is related to, and perhaps growing out of, the circles and squares in ceiling pattern.
These dome elevations and plans are part of William Ware's book, American Vignola, published in the States in 1903.**
He describes the dome on the left (C) as "being generally a full hemisphere, constructed with a radius less than that of the sphere of which the pendentives form a part."
If the same dome is erected upon a vertical cylinder, visually a band below the dome, it is a 'drum' dome. Here: the dome on the right (D).
I have wondered why he did not recognize the lineage of the perfect square and its circle. He knew geometry.
The drum dome is the plan and elevation of the main dome at Massachusetts Institute of Technology, built in 1916.
The glass blocks which fill the oculus of the MIT dome are set in Serlio's pattern: the circle is the outer shape with its square and its circle set within it.
To see the glass of the oculus, please follow the link, as the photographs are under copyright. https://capitalprojects.mit.edu/projects/great-dome-skylight-building-10
A similar dome was placed over the Massachusetts Avenue entrance at MIT, built in the 1930's.
The glass curtain wall that faces Mass Ave is naturally based on the square and its circle. However the overlap of the square within the circle is not a simple repetition of square set next to square. The band between the squares is a simplification (no curved lines) of the complex pattern seen in Saint David's Cathedral.
I will update this post as I learn more.
*The tangled Line with its plumb bob is in the lower left corner. It can be tied to something and held taut with a plumb bob on the other end. It is not perfect. It is how we attempt to build perfectly, with no mistakes.
** frontispiece, On Architecture, Sebastiano Serlio
**page 281, 288, A History of Architecture on the Comparative Method, Bannister Fletcher
** page 11, Mosque, David Macaulay.
** pages 7,15 and 31, The Geometrical Design of Saint David's Cathedral Nave Ceiling, Laurie Smith. Laurie's book can be purchased through me, as well as through the Carpenters Fellowship in the UK.
** page 88, The American Vignola, William R. Ware
For more information please see my Bibliography: https://www.jgrarchitect.com/2022/03/a-bibliography-for-my-traditional.html
***I have lost the name of the engraver for the image of St.Marks. I don't know where I found it. The pictures of Hagia Sophia also cannot be credited. If you recognize what publication they appeared in, or who made the images, please let me know.
Architect
As an architect based in Bennington, VT. and Andover, MA. I work with old houses and the families who love them.
During this time, I have worked with over 1200 houses, some modern, some 300 years old.
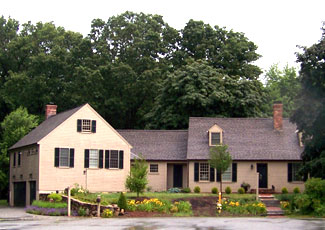
Historian
I am an architectural historian by accident. I found I was showing friends and clients the historic environment they lived in but did not see.
I know from my work as an architect how available materials and technology influence design and construction.
I am most interested in vernacular architecture, how we built to suit our climate and our needs using the tools and materials we had.
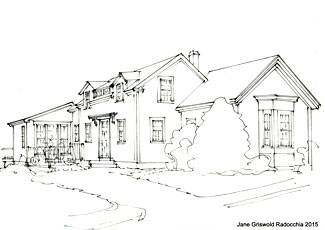
Stay up-to-date
Be notified when I post new content.
Subscribe
You will receive an email announcing each new future posts by Jane Griswold Radocchia. Your email address is safe with us, it is held with strict confidence and is not shared.
Blogs
Architecture (Current Blog)
Passing By (Original Blog)
Sunday Drives (Original Blog)
Comments / Reflections
Mary said...
Thank you so much for this lovely article. This church was well loved & had at least a dozen families attending when it closed down. It is sad to see it be torn down, instead of being preserved as a community space. The one blessing is that we can finally see the beautiful architectural elements you describe, which were hidden to all of us by the drop ceiling. Lovely that the church still stands in this elemental fashion for a few more months. More


















